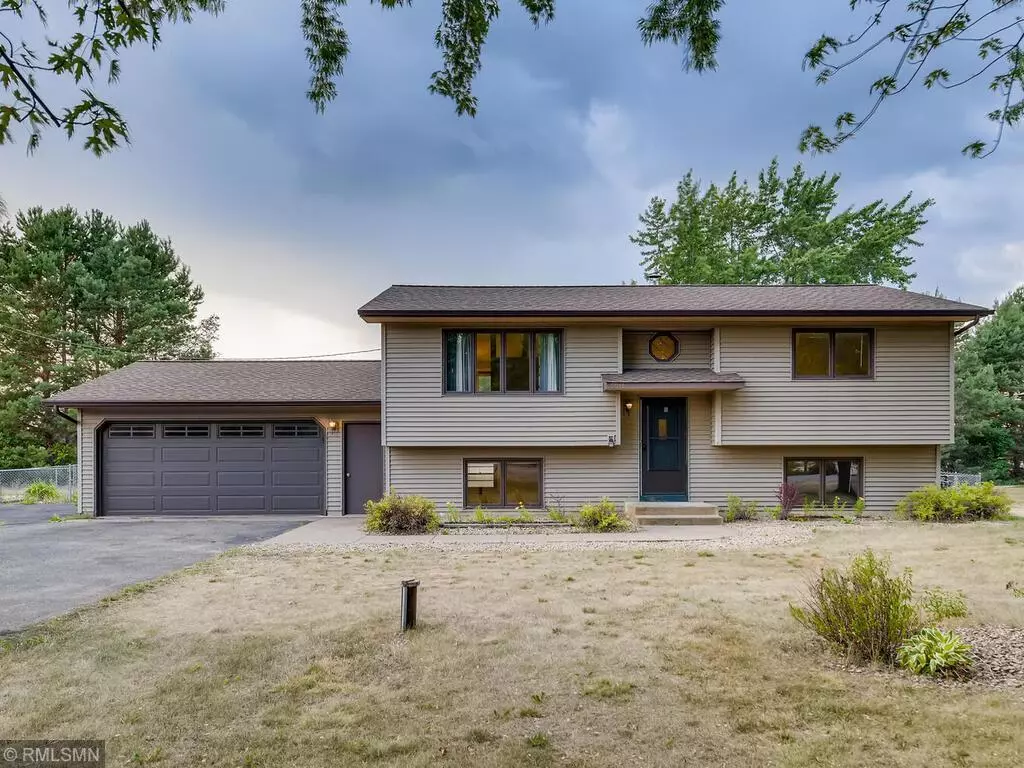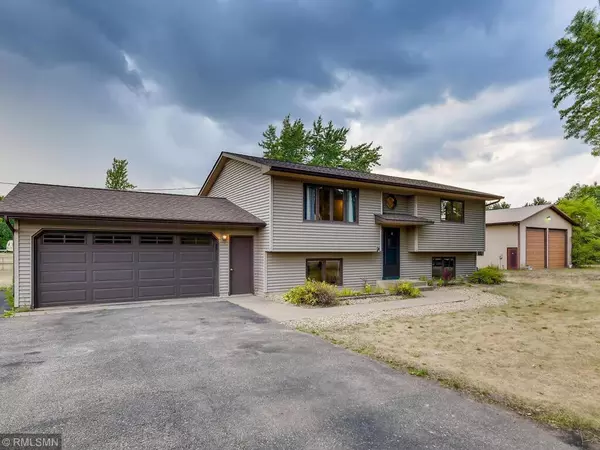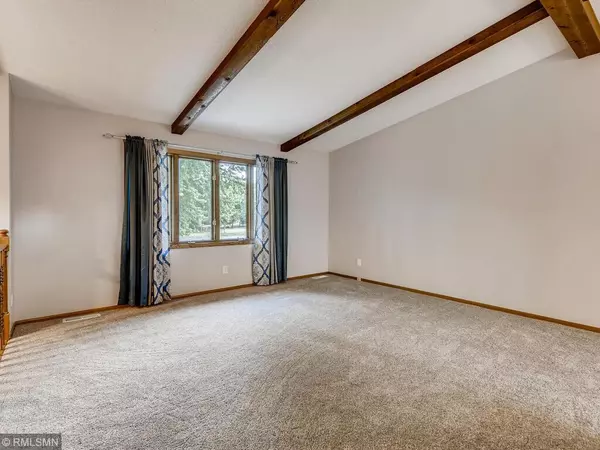$335,000
$299,900
11.7%For more information regarding the value of a property, please contact us for a free consultation.
9055 NE Ohland AVE NE Otsego, MN 55330
4 Beds
2 Baths
1,896 SqFt
Key Details
Sold Price $335,000
Property Type Single Family Home
Sub Type Single Family Residence
Listing Status Sold
Purchase Type For Sale
Square Footage 1,896 sqft
Price per Sqft $176
Subdivision Halls Add
MLS Listing ID 6022323
Sold Date 09/10/21
Bedrooms 4
Full Baths 2
Year Built 1980
Annual Tax Amount $2,934
Tax Year 2020
Contingent None
Lot Size 1.390 Acres
Acres 1.39
Lot Dimensions 261x263x158x335
Property Description
This 4 bed 2 bath home sits on 1.3 acres. It has fresh paint and carpet throughout, newer kitchen appliances, and new granite kitchen countertops. The detached garage is a must see. It is 1400 sq feet with 14 foot insulated walls, concrete floors, heat, and seperate electrical and gas. PLUS a loft for storage, a man cave, office, or whatever else you can imagine. The backyard is also fully fenced and perfect for your pets.
NOTE: New luxury vinyl plank flooring just installed today post listing photos, all cream laminate floors in photos have been replaced with the brown LVP seen in additional photos added.
Location
State MN
County Wright
Zoning Residential-Single Family
Rooms
Basement Finished
Dining Room Kitchen/Dining Room
Interior
Heating Forced Air
Cooling Central Air
Fireplace No
Appliance Dishwasher, Dryer, Microwave, Range, Refrigerator, Washer, Water Softener Owned
Exterior
Parking Features Attached Garage
Garage Spaces 6.0
Fence Chain Link, Full
Building
Lot Description Corner Lot, Tree Coverage - Medium
Story Split Entry (Bi-Level)
Foundation 912
Sewer Private Sewer
Water Well
Level or Stories Split Entry (Bi-Level)
Structure Type Vinyl Siding
New Construction false
Schools
School District Elk River
Read Less
Want to know what your home might be worth? Contact us for a FREE valuation!

Our team is ready to help you sell your home for the highest possible price ASAP






