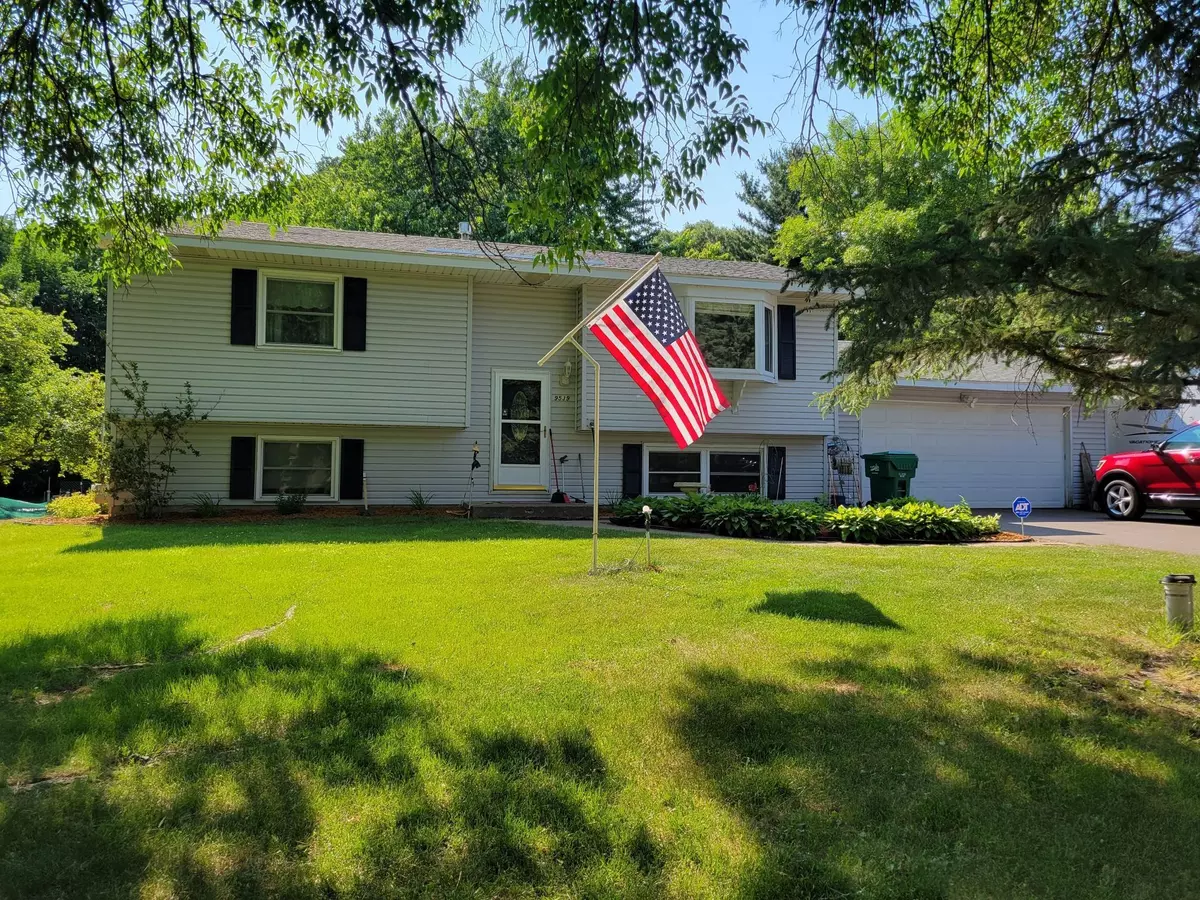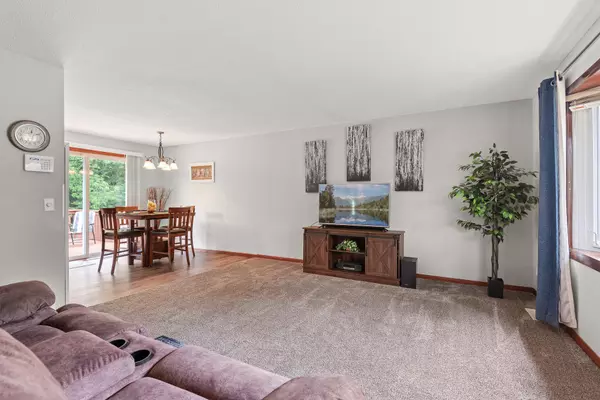$273,500
$269,900
1.3%For more information regarding the value of a property, please contact us for a free consultation.
9539 Parkington AVE NE Otsego, MN 55330
4 Beds
1 Bath
1,399 SqFt
Key Details
Sold Price $273,500
Property Type Single Family Home
Sub Type Single Family Residence
Listing Status Sold
Purchase Type For Sale
Square Footage 1,399 sqft
Price per Sqft $195
Subdivision Mississippi Shores 2Nd Add
MLS Listing ID 6026427
Sold Date 09/22/21
Bedrooms 4
Full Baths 1
Year Built 1973
Annual Tax Amount $2,678
Tax Year 2021
Contingent None
Lot Size 1.050 Acres
Acres 1.05
Lot Dimensions 200x229x200x222
Property Description
Welcome to 9539 Parkington Ave NE this 4 Bedroom, 1 bath Split Entry offers 1400 square feet finished and just over an acre of land. New carpeting in the living room with bowed window. Nice kitchen with lots of oak cabinets, pantry closet and a new laminate floor and dishwasher. Informal dining area off the kitchen with a sliding glass door to a freshly stained deck in the backyard. Recently remodeled main floor full bath with new solid surface tub surface and faucet. There is 2 additional bedrooms in the basement and a small rec room with a wood stove that offers a sliding glass door that walkouts out to the backyard. Desirable walk down from the garage into a partially finished mud/mechanical room. Newer and extra wide asphalt driveway. There is parking area next to the garage for your camper, RV or trailers. Nice treed backyard and garden space for a private backyard. Vinyl siding & newer windows. Come check out this nice property and see why you will want to call it home!
Location
State MN
County Wright
Zoning Residential-Single Family
Rooms
Basement Full, Partially Finished, Unfinished, Walkout
Dining Room Informal Dining Room
Interior
Heating Forced Air
Cooling Central Air
Fireplaces Number 1
Fireplaces Type Family Room, Wood Burning Stove
Fireplace Yes
Appliance Dishwasher, Dryer, Exhaust Fan, Gas Water Heater, Microwave, Range, Refrigerator, Washer, Water Softener Owned
Exterior
Parking Features Attached Garage, Asphalt, Garage Door Opener
Garage Spaces 2.0
Fence None
Pool None
Roof Type Age Over 8 Years,Asphalt,Pitched
Building
Lot Description Corner Lot, Tree Coverage - Medium, Underground Utilities
Story Split Entry (Bi-Level)
Foundation 920
Sewer Private Sewer, Tank with Drainage Field
Water Well
Level or Stories Split Entry (Bi-Level)
Structure Type Metal Siding,Vinyl Siding,Wood Siding
New Construction false
Schools
School District Elk River
Read Less
Want to know what your home might be worth? Contact us for a FREE valuation!

Our team is ready to help you sell your home for the highest possible price ASAP






