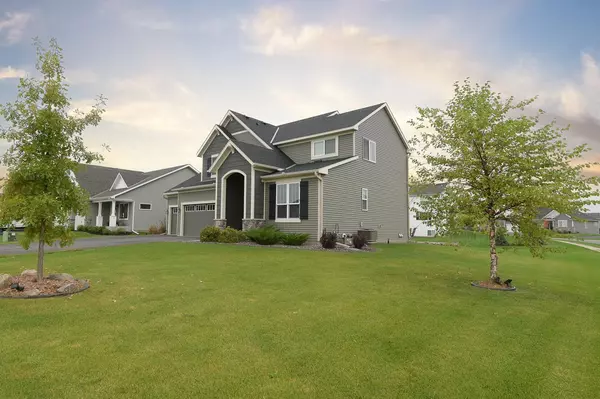$469,900
$459,900
2.2%For more information regarding the value of a property, please contact us for a free consultation.
15360 75th ST NE Otsego, MN 55330
4 Beds
3 Baths
2,305 SqFt
Key Details
Sold Price $469,900
Property Type Single Family Home
Sub Type Single Family Residence
Listing Status Sold
Purchase Type For Sale
Square Footage 2,305 sqft
Price per Sqft $203
Subdivision Boulder Creek 2Nd Add
MLS Listing ID 6107988
Sold Date 11/30/21
Bedrooms 4
Full Baths 3
HOA Fees $25/qua
Year Built 2017
Annual Tax Amount $4,964
Tax Year 2021
Contingent None
Lot Size 0.300 Acres
Acres 0.3
Lot Dimensions 75x130x75x130
Property Description
This charming 4 bedroom up two story has all the amenities and upgrades you're looking for! Conveniently located just a few minutes off of Hwy 101, Boulder Creek offers quiet living close to parks, grocery stores, restaurants, and more! Enjoy a beautiful neighborhood park just a few blocks from this home along with paved trails that weave through the neighborhood and the surrounding green space. Inside, the kitchen has been well appointed with granite countertops, tile backsplash, stained cabinets with glass-front display cabinets, and stainless steel appliances. In addition to the abundance of cabinets, there is also a walk-in pantry! A main floor study accommodates multiple uses including an office now that working from home is becoming more of a norm. Upstairs you'll find four bedrooms including a private primary suite with box vault, a laundry room, and a large secondary full bathroom, all well appointed with many upgrades! See this one before it's gone!
Location
State MN
County Wright
Zoning Residential-Single Family
Rooms
Basement Egress Window(s), Full, Concrete, Sump Pump, Unfinished
Dining Room Informal Dining Room, Kitchen/Dining Room
Interior
Heating Forced Air
Cooling Central Air
Fireplaces Number 1
Fireplaces Type Family Room, Gas
Fireplace Yes
Appliance Air-To-Air Exchanger, Dishwasher, Dryer, Gas Water Heater, Microwave, Range, Refrigerator, Washer
Exterior
Parking Features Asphalt, Garage Door Opener, Insulated Garage
Garage Spaces 3.0
Fence None
Roof Type Age 8 Years or Less,Asphalt
Building
Lot Description Corner Lot
Story Two
Foundation 1093
Sewer City Sewer/Connected
Water City Water/Connected
Level or Stories Two
Structure Type Fiber Board,Shake Siding,Vinyl Siding
New Construction false
Schools
School District Elk River
Others
HOA Fee Include Professional Mgmt,Trash
Read Less
Want to know what your home might be worth? Contact us for a FREE valuation!

Our team is ready to help you sell your home for the highest possible price ASAP






