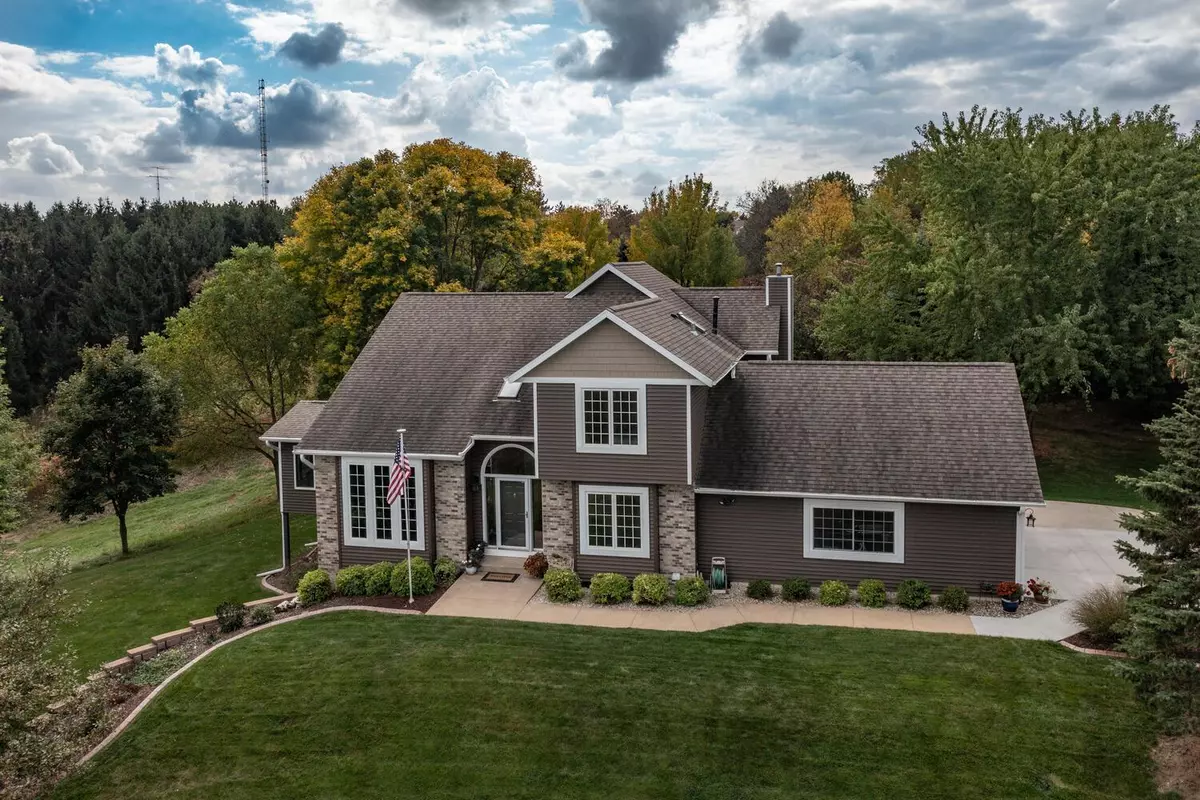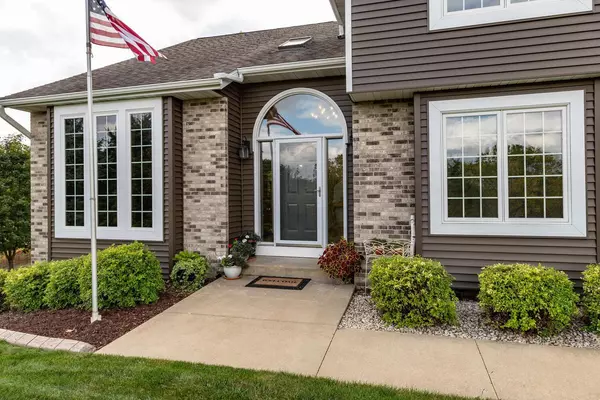$650,000
$630,000
3.2%For more information regarding the value of a property, please contact us for a free consultation.
5342 Cameron DR NW Rochester, MN 55901
4 Beds
4 Baths
4,063 SqFt
Key Details
Sold Price $650,000
Property Type Single Family Home
Sub Type Single Family Residence
Listing Status Sold
Purchase Type For Sale
Square Footage 4,063 sqft
Price per Sqft $159
Subdivision Somerset Hills Sub
MLS Listing ID 6111551
Sold Date 12/01/21
Bedrooms 4
Full Baths 2
Half Baths 1
Three Quarter Bath 1
Year Built 1991
Annual Tax Amount $5,902
Tax Year 2021
Contingent None
Lot Size 2.820 Acres
Acres 2.82
Lot Dimensions Irreg
Property Description
This well maintained two-story residence has all you are looking for in a secluded location with quick access to city amenities. Located in the Somerset Hills subdivision of Cascade Township, this home has 4 bedrooms, main floor home office, a four season porch with in-floor heating, built-in appliances, and upper level laundry room with built-in storage. The residence has an attached two stall garage, with an additional 3 stall detached garage for all your workshop, recreational or classic vehicle storage. Both garages are heated with finished flooring making for a great getaway to decompress for all. The 2.82 wooded acres bring frequent wildlife visits for you to watch while you are relaxing on the 259 square foot, two level deck. This property does not disappoint and is a great location for all that provides a choice of school districts, quick access to the city of Rochester, and a quiet neighborhood.
Location
State MN
County Olmsted
Zoning Residential-Single Family
Rooms
Basement Daylight/Lookout Windows, Egress Window(s), Finished, Other, Concrete, Storage Space, Walkout
Dining Room Breakfast Area, Separate/Formal Dining Room
Interior
Heating Forced Air, Radiant Floor
Cooling Central Air
Fireplaces Number 1
Fireplaces Type Decorative, Gas, Living Room
Fireplace Yes
Appliance Cooktop, Dishwasher, Dryer, Exhaust Fan, Humidifier, Gas Water Heater, Water Filtration System, Microwave, Range, Refrigerator, Wall Oven, Washer, Water Softener Owned
Exterior
Parking Features Attached Garage, Detached, Asphalt, Concrete, Heated Garage, Insulated Garage, Other
Garage Spaces 5.0
Fence None
Pool None
Building
Lot Description Irregular Lot, Tree Coverage - Medium
Story Two
Foundation 1507
Sewer Tank with Drainage Field
Water Shared System, Well
Level or Stories Two
Structure Type Brick/Stone,Vinyl Siding
New Construction false
Schools
School District Byron
Read Less
Want to know what your home might be worth? Contact us for a FREE valuation!

Our team is ready to help you sell your home for the highest possible price ASAP






