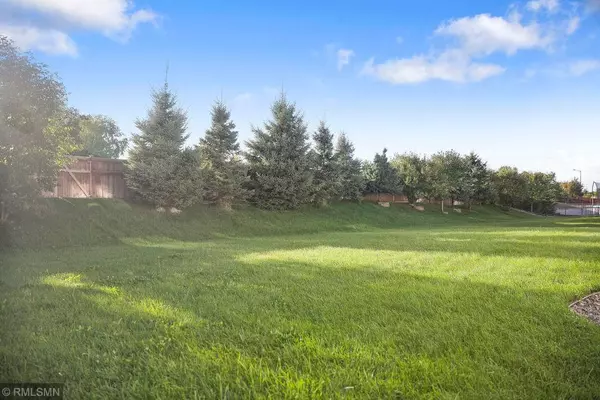$389,000
$389,000
For more information regarding the value of a property, please contact us for a free consultation.
7767 Mackenzie AVE NE Otsego, MN 55330
4 Beds
3 Baths
3,311 SqFt
Key Details
Sold Price $389,000
Property Type Single Family Home
Sub Type Single Family Residence
Listing Status Sold
Purchase Type For Sale
Square Footage 3,311 sqft
Price per Sqft $117
Subdivision Arbor Creek 3Rd Add
MLS Listing ID 5198959
Sold Date 10/25/19
Bedrooms 4
Full Baths 2
Half Baths 1
Year Built 2014
Annual Tax Amount $5,110
Tax Year 2018
Contingent None
Lot Size 0.280 Acres
Acres 0.28
Lot Dimensions 80x150
Property Description
If you are looking for a beautiful home with the current fresh clean style that desires 4 bedrooms on one level with a loft bonus space this is it. This home features 3311 sq. ft. finished above grade. All bedrooms are a nice size with walk-in closets. The master bedroom suite has trayed ceiling two closets and a beautiful master bathroom. The main level features nice open space with study and formal dining room. If you need some extra garage space you have a 3 stall garage with one that is tandem deep. This would accommodate 4 vehicles. It also features Gourmet Kitchen, Stainless Steel Appliances, Quartz Kitchen Countertops, Fireplace with Wood Mantel and Marble Surround, Maple Flooring on Main Level, Mudroom with Built-in Cabinets and irrigation in the 80x150 foot yard. Come take a look for your self!
Location
State MN
County Wright
Zoning Residential-Single Family
Rooms
Basement Full
Dining Room Separate/Formal Dining Room
Interior
Heating Forced Air
Cooling Central Air
Fireplaces Number 1
Fireplaces Type Family Room
Fireplace Yes
Exterior
Parking Features Attached Garage
Garage Spaces 4.0
Building
Lot Description Tree Coverage - Light
Story Two
Foundation 1488
Sewer City Sewer/Connected
Water City Water/Connected
Level or Stories Two
Structure Type Brick/Stone, Vinyl Siding
New Construction false
Schools
School District Elk River
Read Less
Want to know what your home might be worth? Contact us for a FREE valuation!

Our team is ready to help you sell your home for the highest possible price ASAP






