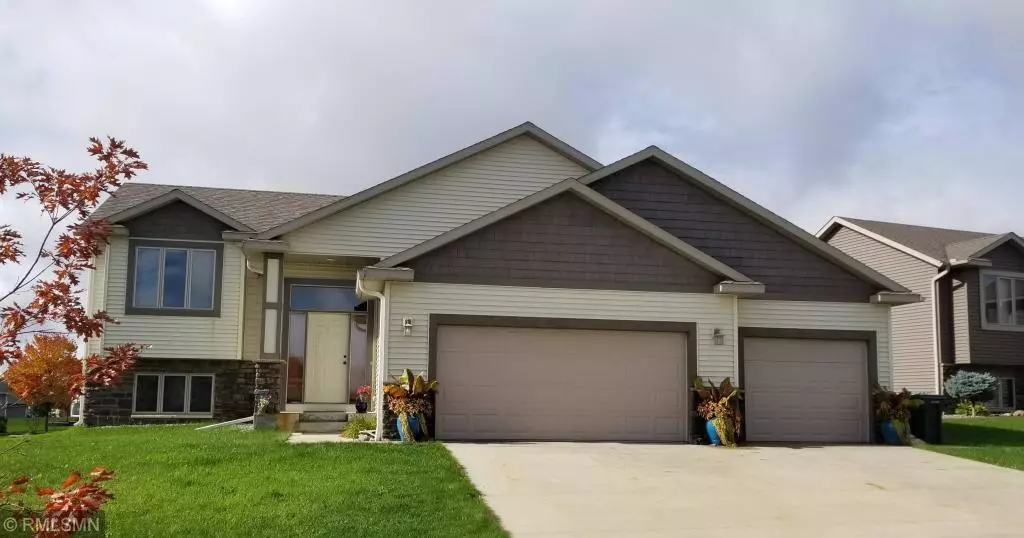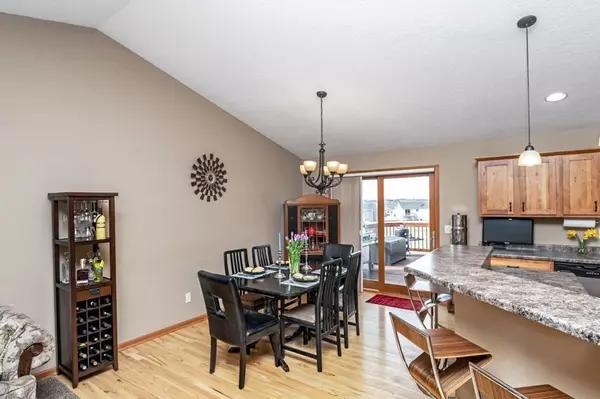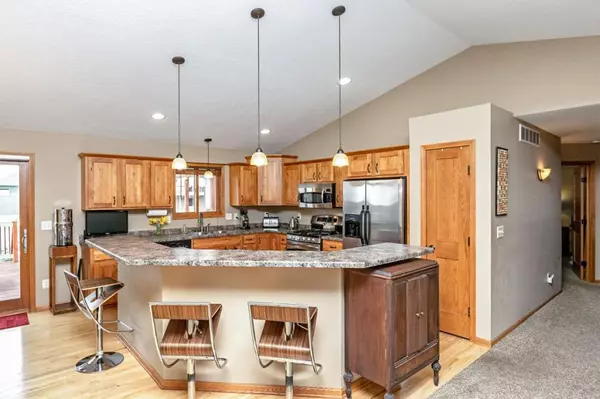$300,000
$300,000
For more information regarding the value of a property, please contact us for a free consultation.
2439 Ashland DR NW Rochester, MN 55901
4 Beds
3 Baths
2,340 SqFt
Key Details
Sold Price $300,000
Property Type Single Family Home
Sub Type Single Family Residence
Listing Status Sold
Purchase Type For Sale
Square Footage 2,340 sqft
Price per Sqft $128
Subdivision Fox Trails
MLS Listing ID 5202197
Sold Date 04/29/19
Bedrooms 4
Full Baths 2
Three Quarter Bath 1
Year Built 2009
Annual Tax Amount $3,646
Tax Year 2019
Contingent None
Lot Size 0.320 Acres
Acres 0.32
Lot Dimensions 25x42x42x127x45x131
Property Description
Your spacious foyer with a hickory floor and natural light greet you as you enter this must have home. The kitchen is amazing and designed for entertaining with its wrap around island, duel-fuel convection microwave & range, pantry, beechwood cabinets and hickory flooring. Whistle a happy tune as you grill out on your large two level deck or relax under your pergola. Wonderful backyard views to be enjoyed in every season. Your master suite is large with master bath and walk-in closet. The lower level will delight your family and guests with a cozy fireplace, a custom 120-inch theater with an HD projector for movie times, and room for a ping pong or pool table for even more fun! 2 panel doors throughout. 4 spacious bedrooms, 3 large baths and an oversized 3 car garage with workshop. Easy access to anywhere in Rochester, less then 10 minutes to Mayo Clinic.
Location
State MN
County Olmsted
Zoning Residential-Single Family
Rooms
Basement Daylight/Lookout Windows, Finished, Full
Dining Room Breakfast Area, Kitchen/Dining Room
Interior
Heating Forced Air, Fireplace(s)
Cooling Central Air
Fireplaces Number 1
Fireplaces Type Family Room, Gas
Fireplace Yes
Appliance Dishwasher, Disposal, Exhaust Fan, Microwave, Range, Refrigerator, Water Softener Owned
Exterior
Parking Features Attached Garage, Concrete, Garage Door Opener
Garage Spaces 3.0
Roof Type Asphalt
Building
Story Split Entry (Bi-Level)
Foundation 1240
Sewer City Sewer/Connected
Water City Water/Connected
Level or Stories Split Entry (Bi-Level)
Structure Type Brick/Stone, Vinyl Siding
New Construction false
Schools
Elementary Schools Sunset Terrace
Middle Schools John Adams
High Schools John Marshall
School District Rochester
Read Less
Want to know what your home might be worth? Contact us for a FREE valuation!

Our team is ready to help you sell your home for the highest possible price ASAP






