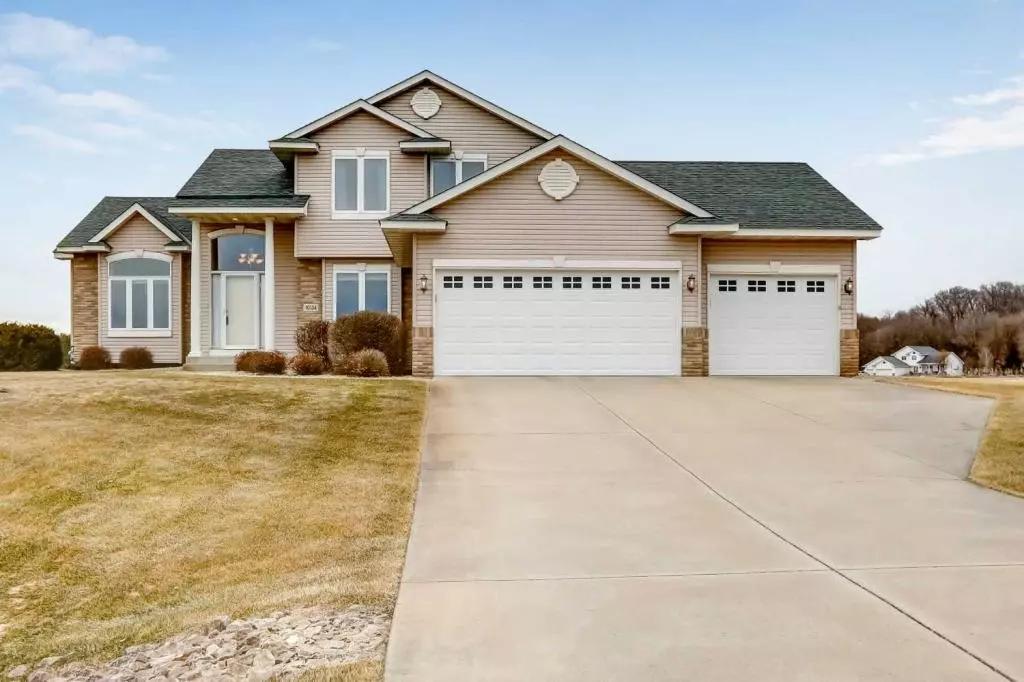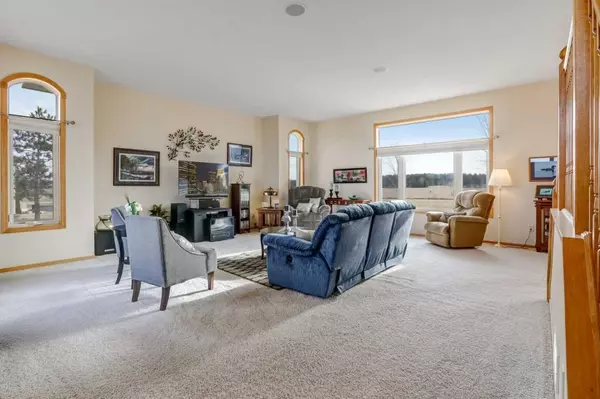$390,000
$390,000
For more information regarding the value of a property, please contact us for a free consultation.
10134 Jandel AVE NE Otsego, MN 55362
4 Beds
4 Baths
3,111 SqFt
Key Details
Sold Price $390,000
Property Type Single Family Home
Sub Type Single Family Residence
Listing Status Sold
Purchase Type For Sale
Square Footage 3,111 sqft
Price per Sqft $125
Subdivision Mississippi Pines
MLS Listing ID 5209843
Sold Date 05/31/19
Bedrooms 4
Full Baths 2
Half Baths 1
Three Quarter Bath 1
HOA Fees $16/ann
Year Built 2002
Annual Tax Amount $3,217
Tax Year 2018
Contingent None
Lot Size 1.010 Acres
Acres 1.01
Lot Dimensions 246 x 200 x 269 x 130
Property Description
This home has marvelously spacious rooms! You will love the living room! Huge and brightly lit with windows facing both East and West! Hardwood floors in kitchen, dining and entry area. Again, great natural lighting from the patio doors and the corner windows above the corner sink! Main floor den with glass french doors could also function at a formal dining room or a guest room! 1/2 bath on main level is conveniently located close to laundry, garage, kitchen and den! 3 Bedrooms on one level with Master suite containing full bath with double sink vanity, linen closet, separate shower and whirlpool tub! Walk in closet with good organization! 2 other bedrooms up share a full bath. Each has a large closet! Recently finished Huge L shaped lower level family room could be divided for game table at one end and theatre seating or pool table at other! 4th Bedroom and 3/4 bath plus a finished storage room that could serve as an office. Great lot walking trail nearby!Wired for backup generator
Location
State MN
County Wright
Zoning Residential-Single Family
Rooms
Basement Daylight/Lookout Windows, Drain Tiled, Finished, Full, Concrete
Dining Room Breakfast Area, Informal Dining Room, Kitchen/Dining Room
Interior
Heating Forced Air
Cooling Central Air
Fireplace No
Appliance Air-To-Air Exchanger, Dishwasher, Dryer, Exhaust Fan, Humidifier, Microwave, Range, Refrigerator, Washer, Water Softener Owned
Exterior
Parking Features Attached Garage, Concrete, Garage Door Opener
Garage Spaces 3.0
Roof Type Age Over 8 Years, Asphalt, Pitched
Building
Lot Description Tree Coverage - Light
Story Modified Two Story
Foundation 1264
Sewer Private Sewer
Water Submersible - 4 Inch, Drilled, Well
Level or Stories Modified Two Story
Structure Type Vinyl Siding
New Construction false
Schools
School District Monticello
Others
HOA Fee Include Shared Amenities
Read Less
Want to know what your home might be worth? Contact us for a FREE valuation!

Our team is ready to help you sell your home for the highest possible price ASAP






