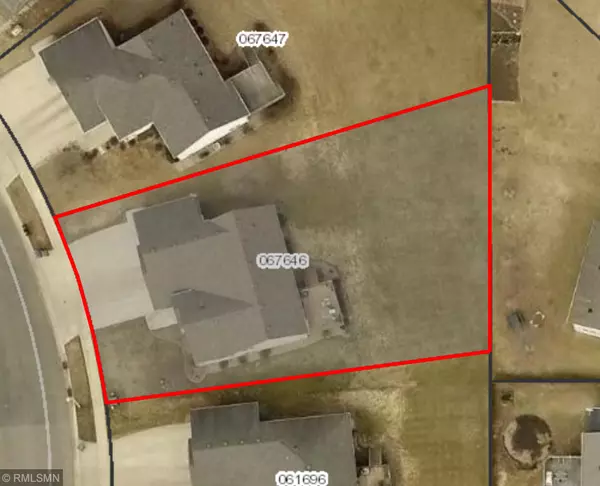$315,000
$315,000
For more information regarding the value of a property, please contact us for a free consultation.
6064 Shetland DR NW Rochester, MN 55901
4 Beds
3 Baths
2,786 SqFt
Key Details
Sold Price $315,000
Property Type Single Family Home
Sub Type Single Family Residence
Listing Status Sold
Purchase Type For Sale
Square Footage 2,786 sqft
Price per Sqft $113
Subdivision Summit Pointe 3Rd
MLS Listing ID 5213872
Sold Date 06/06/19
Bedrooms 4
Full Baths 2
Three Quarter Bath 1
Year Built 2003
Annual Tax Amount $3,768
Tax Year 2018
Contingent None
Lot Size 0.280 Acres
Acres 0.28
Lot Dimensions irregular
Property Description
Lovely, spacious home on a quiet street, close to hiking/biking trails. This home has been beautifully maintained and is move-in ready. From the towering foyer to the vaulted living room with extra windows, this home feels open and inviting. The large kitchen boasts updates stainless appliances plus lots of counter/cabinet space. The master suite boasts private bath with double vanity and jetted tub, plus large walk-in closet. The 29x16 family room features gas fireplace and recessed lighting. The additional den makes for perfect home office. Step outside to enjoy the deck, shaded from afternoon sun, plus a lawn sprinkler system. Smart home features include: Ecobee 4 Smart Thermostat with Alexa, and 3 zwave light switches. The attached 3-car garage is large enough for all your toys and tools.
Location
State MN
County Olmsted
Zoning Residential-Single Family
Rooms
Basement Block, Egress Window(s), Finished, Full
Dining Room Informal Dining Room
Interior
Heating Forced Air
Cooling Central Air
Fireplaces Number 1
Fireplaces Type Family Room, Gas
Fireplace Yes
Appliance Dishwasher, Microwave, Range, Refrigerator, Water Softener Owned
Exterior
Parking Features Attached Garage
Garage Spaces 3.0
Roof Type Age 8 Years or Less, Asphalt
Building
Lot Description Irregular Lot
Story Split Entry (Bi-Level)
Foundation 1494
Sewer City Sewer/Connected
Water City Water/Connected
Level or Stories Split Entry (Bi-Level)
Structure Type Vinyl Siding
New Construction false
Schools
Elementary Schools George Gibbs
Middle Schools John Adams
High Schools John Marshall
School District Rochester
Read Less
Want to know what your home might be worth? Contact us for a FREE valuation!

Our team is ready to help you sell your home for the highest possible price ASAP






