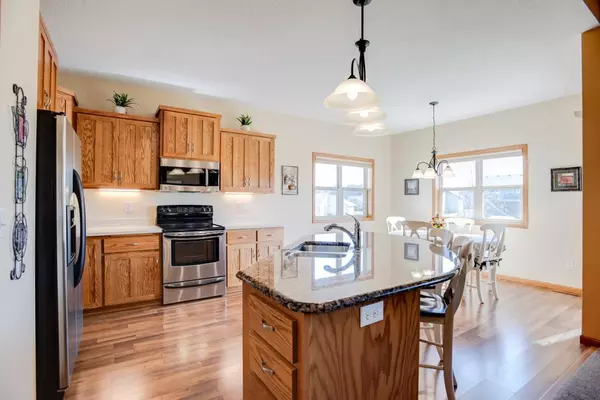$329,000
$337,900
2.6%For more information regarding the value of a property, please contact us for a free consultation.
14851 77th ST NE Otsego, MN 55330
3 Beds
3 Baths
2,492 SqFt
Key Details
Sold Price $329,000
Property Type Single Family Home
Sub Type Single Family Residence
Listing Status Sold
Purchase Type For Sale
Square Footage 2,492 sqft
Price per Sqft $132
Subdivision Crimson Ponds West
MLS Listing ID 5221684
Sold Date 08/02/19
Bedrooms 3
Full Baths 2
Three Quarter Bath 1
Year Built 2009
Annual Tax Amount $3,424
Tax Year 2018
Contingent None
Lot Size 0.310 Acres
Acres 0.31
Lot Dimensions 75x189x75x177
Property Description
OMG Yes! "Request Showing"! This IS IT! Your beautifully landscaped walkout rambler is 2,492 SF featuring 3 car garage, in ground sprinkler, & comes fenced on amazing lot w/shed. Relax & enjoy your covered concrete front porch (10'8" x 11'8" + 13' x 5'9" = BIG!), or your maintenance free covered deck which also covers the LL paver space for more dry entertaining. When you walk in Your home it features 3 beds (room for 4th) & 3 baths. Master suite features walkin closet, private full bathroom w/custom made 72" double sink vanity. Open floor plan w/9ft & 10ft main floor knockdown ceilings, large laundry/mud room w/kid lockers, cabinets, counter, & walkin closet. Kitchen features walkin pantry, granite island & custom Corian counters w/solid oak mission cabinetry plus SS appliances. Oh!...walkout lower level...pot lights, knockdown ceilings, very large family room, office, BR #3, 3rd bathroom, kitchen w/sink, oven, microwave & cabinets. You also have a 2nd laundry hookup!
Location
State MN
County Wright
Zoning Residential-Single Family
Rooms
Basement Drain Tiled, Finished, Full, Concrete, Sump Pump, Walkout
Dining Room Eat In Kitchen, Informal Dining Room
Interior
Heating Forced Air
Cooling Central Air
Fireplace No
Appliance Cooktop, Dishwasher, Dryer, Exhaust Fan, Freezer, Microwave, Range, Refrigerator, Washer, Water Softener Rented
Exterior
Parking Features Attached Garage, Insulated Garage
Garage Spaces 3.0
Fence Chain Link
Roof Type Age Over 8 Years, Asphalt
Building
Story One
Foundation 1426
Sewer City Sewer/Connected
Water City Water/Connected
Level or Stories One
Structure Type Brick/Stone, Vinyl Siding
New Construction false
Schools
School District Elk River
Read Less
Want to know what your home might be worth? Contact us for a FREE valuation!

Our team is ready to help you sell your home for the highest possible price ASAP






