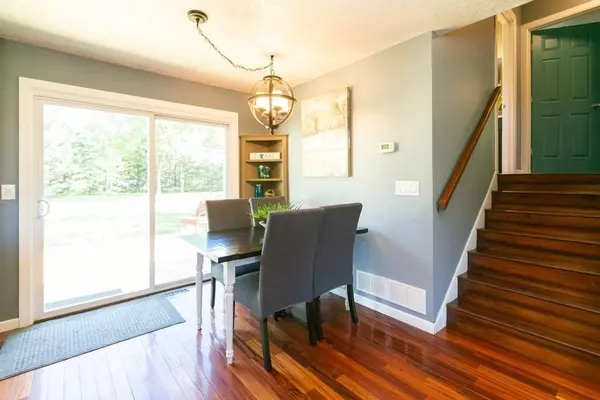$262,500
$250,000
5.0%For more information regarding the value of a property, please contact us for a free consultation.
15452 92nd ST NE Otsego, MN 55330
2 Beds
2 Baths
1,588 SqFt
Key Details
Sold Price $262,500
Property Type Single Family Home
Sub Type Single Family Residence
Listing Status Sold
Purchase Type For Sale
Square Footage 1,588 sqft
Price per Sqft $165
Subdivision Mississippi Shores 4Th Add
MLS Listing ID 5239917
Sold Date 07/15/19
Bedrooms 2
Full Baths 1
Half Baths 1
Year Built 1977
Annual Tax Amount $2,438
Tax Year 2019
Contingent None
Lot Size 1.010 Acres
Acres 1.01
Lot Dimensions 110x150
Property Description
Looking for your DREAM garage? Look no further! Large attached 2 car garage plus 34x26 detached heated (in-floor heat garage w/floor drain, workshop & 8' garage door)! Completely remodeled w/knockdown ceilings, recessed lights, stainless appliances, induction cook top, vented hood, double wall oven/microwave combo, French door refrigerator, dishwasher, and granite counters. Cabinets have soft closed doors & pull-out drawers in the pantry. Reconfigured and updated LL w/ 1/2 bath, family room and large laundry room. Newer furnace, A/C, water heater, siding, windows, roof and more! Located north of Rogers w/easy on/off access to 101 on a private tree-lined 1 acre lot. The perfect home for summer entertainment by the fire pit or on rebuilt 16x12 deck. Come take a look...you won't be disappointed.
Location
State MN
County Wright
Zoning Residential-Single Family
Rooms
Basement Block, Crawl Space, Daylight/Lookout Windows, Partial, Partially Finished
Dining Room Informal Dining Room, Kitchen/Dining Room
Interior
Heating Forced Air, Radiant Floor
Cooling Central Air
Fireplace No
Appliance Cooktop, Dishwasher, Disposal, Dryer, Exhaust Fan, Humidifier, Microwave, Refrigerator, Wall Oven, Washer, Water Softener Owned
Exterior
Parking Features Attached Garage, Detached, Asphalt, Garage Door Opener, Heated Garage, Insulated Garage
Garage Spaces 4.0
Fence None
Pool None
Roof Type Age Over 8 Years,Asphalt
Building
Lot Description Tree Coverage - Medium
Story Three Level Split
Foundation 1012
Sewer Private Sewer
Water Well
Level or Stories Three Level Split
Structure Type Brick/Stone,Fiber Cement,Vinyl Siding
New Construction false
Schools
School District Elk River
Read Less
Want to know what your home might be worth? Contact us for a FREE valuation!

Our team is ready to help you sell your home for the highest possible price ASAP






