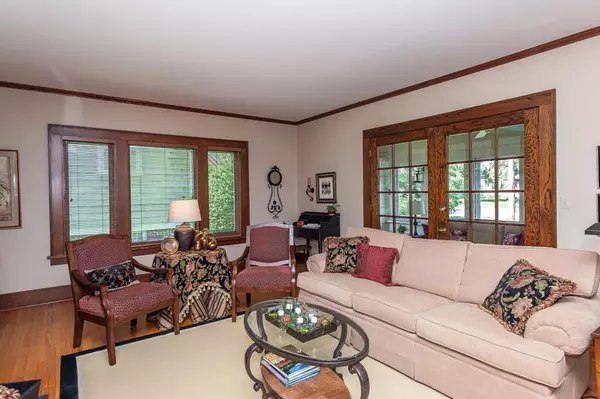$625,000
$625,000
For more information regarding the value of a property, please contact us for a free consultation.
718 10th AVE SW Rochester, MN 55902
4 Beds
3 Baths
2,370 SqFt
Key Details
Sold Price $625,000
Property Type Single Family Home
Sub Type Single Family Residence
Listing Status Sold
Purchase Type For Sale
Square Footage 2,370 sqft
Price per Sqft $263
Subdivision Head & Mcmahon Add
MLS Listing ID 5259884
Sold Date 10/07/19
Bedrooms 4
Full Baths 1
Half Baths 1
Three Quarter Bath 1
Year Built 1924
Annual Tax Amount $5,856
Tax Year 2018
Contingent None
Lot Size 0.470 Acres
Acres 0.47
Lot Dimensions Irreg
Property Description
Situated on one of the best lots in Pill Hill, this historic home is within walking distance of medical campus, parks, and downtown. The beautiful yard has a park-like setting with a large pond, extensive landscaping, mature trees, and sprinkler system and plenty of room to play. The interior has retained the character of the original home with hardwood, quarter-sewn oak, crown molding. The many updates provide a comfortable and inviting living environment. Summer invites relaxing on the large deck overlooking the pond or in the delightful three-season porch. 3rd garage stall is original garage, used for storage.
Location
State MN
County Olmsted
Zoning Residential-Single Family
Rooms
Basement Block, Partial, Sump Pump, Unfinished, Walkout
Dining Room Eat In Kitchen, Informal Dining Room, Separate/Formal Dining Room
Interior
Heating Forced Air
Cooling Central Air
Fireplaces Number 1
Fireplaces Type Brick, Gas, Living Room
Fireplace Yes
Appliance Cooktop, Dishwasher, Disposal, Dryer, Exhaust Fan, Microwave, Refrigerator, Wall Oven, Washer, Water Softener Owned
Exterior
Parking Features Concrete, Garage Door Opener, Insulated Garage, Tuckunder Garage
Garage Spaces 3.0
Fence None
Roof Type Age Over 8 Years, Asphalt
Building
Lot Description Public Transit (w/in 6 blks), Corner Lot, Tree Coverage - Heavy
Story Two
Foundation 1474
Sewer City Sewer/Connected
Water City Water/Connected
Level or Stories Two
Structure Type Brick/Stone, Wood Siding
New Construction false
Schools
Elementary Schools Folwell
Middle Schools Willow Creek
High Schools Mayo
School District Rochester
Read Less
Want to know what your home might be worth? Contact us for a FREE valuation!

Our team is ready to help you sell your home for the highest possible price ASAP






