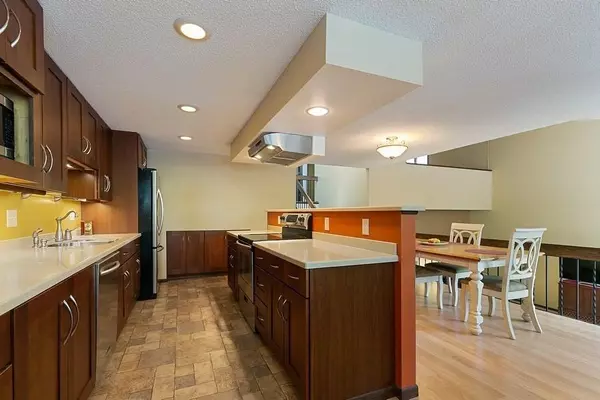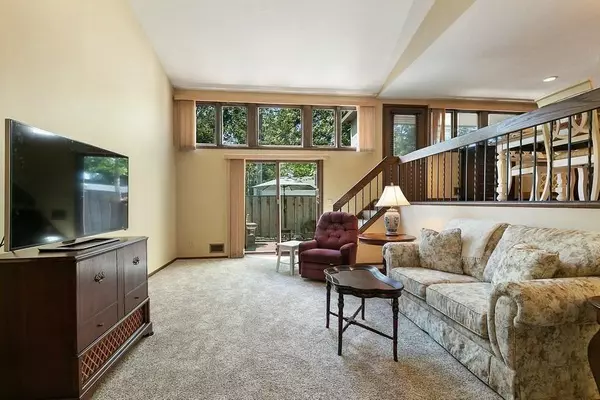$300,000
$295,000
1.7%For more information regarding the value of a property, please contact us for a free consultation.
3769 Towndale DR Bloomington, MN 55431
4 Beds
3 Baths
2,007 SqFt
Key Details
Sold Price $300,000
Property Type Townhouse
Sub Type Townhouse Side x Side
Listing Status Sold
Purchase Type For Sale
Square Footage 2,007 sqft
Price per Sqft $149
Subdivision Towndale
MLS Listing ID 5210679
Sold Date 09/17/19
Bedrooms 4
Full Baths 1
Half Baths 1
Three Quarter Bath 1
HOA Fees $260/mo
Year Built 1969
Annual Tax Amount $3,090
Tax Year 2019
Contingent None
Lot Size 2,178 Sqft
Acres 0.05
Lot Dimensions 32x64
Property Description
Towndale is a hidden gem of a complex with a great location for highway access, and shopping with Southdale & Southtown equally close. This home has already been independently pre-inspected twice. The mandatory Bloomington Time of Sale Inspection was done and the Certificate of Compliance issued. In addition, the seller elected to have a full buyer's inspection done and paid for at their expense. The home has new carpeting, fresh paint, a killer kitchen, and a 4th bedroom down that could easily be converted to a family room. A large shop in the basement is great for the handyman! The garages are twin singles on both sides of the front door so no door dings! Outside is a multilevel deck & patio area. Finally, don't miss the outdoor pool and party room just a few steps away. Don't delay or you will be sorry!
Location
State MN
County Hennepin
Zoning Residential-Single Family
Rooms
Family Room Amusement/Party Room, Club House
Basement Block, Daylight/Lookout Windows, Drain Tiled, Finished, Full, Partially Finished, Sump Pump
Dining Room Breakfast Area, Separate/Formal Dining Room
Interior
Heating Forced Air
Cooling Central Air
Fireplace No
Appliance Dishwasher, Disposal, Dryer, Exhaust Fan, Microwave, Range, Refrigerator, Washer
Exterior
Parking Features Attached Garage, Concrete, Garage Door Opener, Insulated Garage
Garage Spaces 2.0
Fence Privacy, Wood
Pool Below Ground, Heated
Roof Type Shake,Age Over 8 Years,Flat,Rubber
Building
Lot Description Public Transit (w/in 6 blks), Tree Coverage - Light, Zero Lot Line
Story One
Foundation 1440
Sewer City Sewer/Connected
Water City Water/Connected
Level or Stories One
Structure Type Stucco,Wood Siding
New Construction false
Schools
School District Bloomington
Others
HOA Fee Include Cable TV,Hazard Insurance,Maintenance Grounds,Professional Mgmt,Trash,Shared Amenities,Lawn Care,Water
Restrictions Mandatory Owners Assoc,Pets - Cats Allowed,Pets - Dogs Allowed,Rental Restrictions May Apply
Read Less
Want to know what your home might be worth? Contact us for a FREE valuation!

Our team is ready to help you sell your home for the highest possible price ASAP






