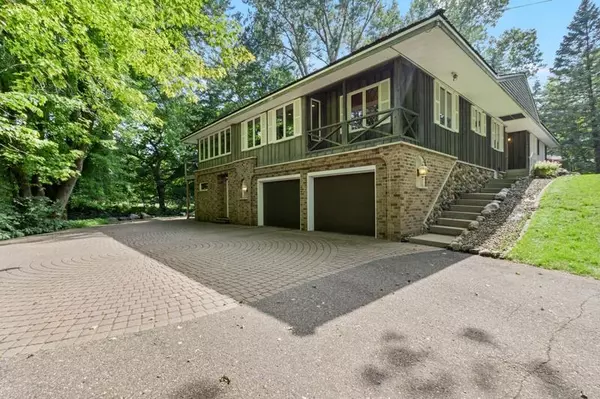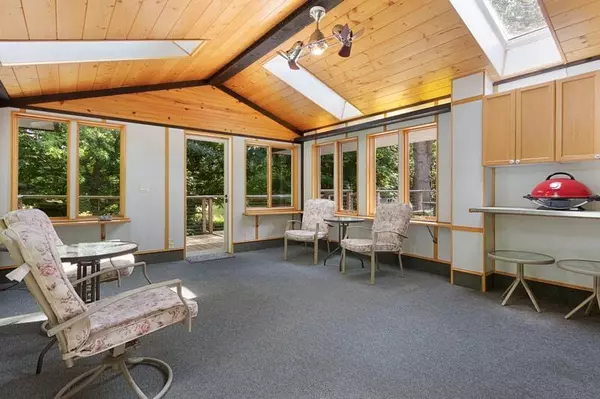$457,000
$450,000
1.6%For more information regarding the value of a property, please contact us for a free consultation.
8021 Oakmere RD Bloomington, MN 55438
5 Beds
4 Baths
3,812 SqFt
Key Details
Sold Price $457,000
Property Type Single Family Home
Sub Type Single Family Residence
Listing Status Sold
Purchase Type For Sale
Square Footage 3,812 sqft
Price per Sqft $119
Subdivision Dixons Oakmere
MLS Listing ID 5256860
Sold Date 10/01/19
Bedrooms 5
Full Baths 2
Three Quarter Bath 2
Year Built 1969
Annual Tax Amount $5,611
Tax Year 2019
Contingent None
Lot Size 0.380 Acres
Acres 0.38
Lot Dimensions 120X135X101X182
Property Description
Where ingenuity and quality meet! Original owner proudly offers this well constructed, thoughtfully and uniquely designed home. Built in two stages, the first was done in '69, with an addition in '97-98 almost doubling the square footage. Located on a quiet, serene cul-de-sac in West Bloomington near Bush Lake giving you easy access to parks/trails, shopping and transportation. Details like the paver drive and patio, along with the wood shake roof, and freshly stained exterior add elements of beauty and character to this huge 5 bedroom, 4 bath home filled with natural light. Enlarged master bath includes separate tub/shower and dressing room. Enjoy the 3 season porch with built-in grill and a 17'X15' deck overlooking a very private back yard. A large bedroom with ensuite bath was completed in the lower walk out level. Private entrance to the Office/Exercise/Workshop area directly from driveway. Come with your imagination and creative ideas to make this the home of your dreams.
Location
State MN
County Hennepin
Zoning Residential-Single Family
Rooms
Basement Block, Daylight/Lookout Windows, Drain Tiled, Full, Partially Finished, Walkout, Wood
Dining Room Eat In Kitchen, Separate/Formal Dining Room
Interior
Heating Forced Air, Fireplace(s), Radiant Floor
Cooling Central Air
Fireplaces Number 2
Fireplaces Type Family Room, Gas, Living Room, Wood Burning
Fireplace Yes
Appliance Dishwasher, Disposal, Dryer, Indoor Grill, Microwave, Range, Refrigerator, Wall Oven, Washer
Exterior
Parking Features Asphalt, Driveway - Other Surface, Garage Door Opener, Tuckunder Garage
Garage Spaces 2.0
Pool None
Roof Type Wood
Building
Lot Description Irregular Lot, Tree Coverage - Medium
Story One
Foundation 2001
Sewer City Sewer/Connected
Water City Water/Connected
Level or Stories One
Structure Type Brick/Stone, Wood Siding
New Construction false
Schools
School District Bloomington
Read Less
Want to know what your home might be worth? Contact us for a FREE valuation!

Our team is ready to help you sell your home for the highest possible price ASAP






