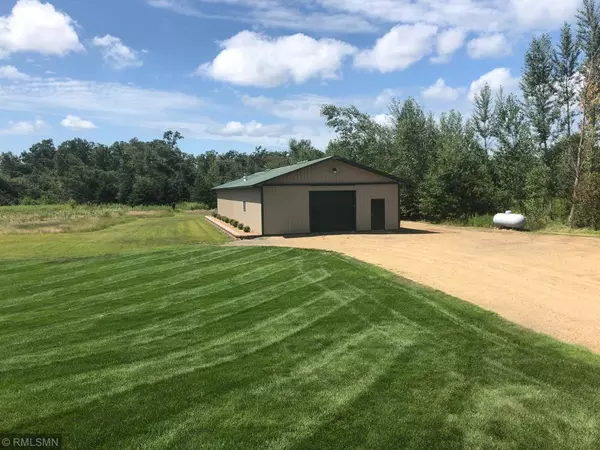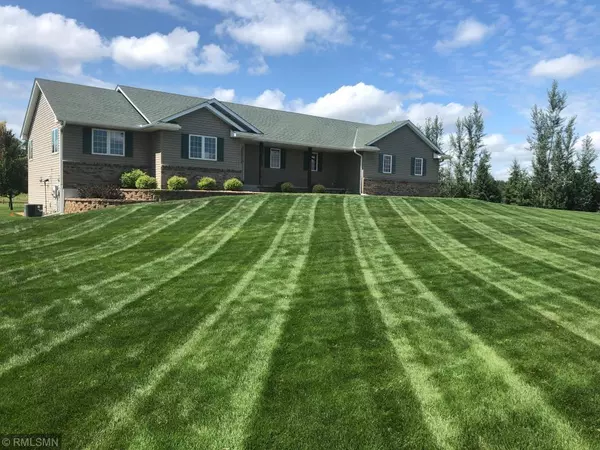$440,000
$450,000
2.2%For more information regarding the value of a property, please contact us for a free consultation.
46080 Government RD Sunrise Twp, MN 55032
4 Beds
4 Baths
3,480 SqFt
Key Details
Sold Price $440,000
Property Type Single Family Home
Sub Type Single Family Residence
Listing Status Sold
Purchase Type For Sale
Square Footage 3,480 sqft
Price per Sqft $126
MLS Listing ID 5276662
Sold Date 03/13/20
Bedrooms 4
Full Baths 3
Half Baths 1
Year Built 2003
Annual Tax Amount $4,825
Tax Year 2019
Contingent None
Lot Size 23.400 Acres
Acres 23.4
Lot Dimensions 502x2015x500x2051
Property Description
Impressive 4BR/4BA Rambler on 23 acres with 30x90 pole building. This home is immaculate shows perfectly! Manicured yard and landscaping with sprinkler system, garden, woods and wildlife. Front porch and and 4-season porch overlooking backyard. Master suite with huge master bath (jacuzzi, separate shower). 3BR's on main level with laundry, large kitchen, living & dining area. Lower level has a spacious family room (30x24), a full bath & 4th bedroom and 2 large storage closets. Attached garage is a large 3-car, insulated & heated. Pole building has separate heated workshop area with both wood and propane heat - electric & concrete floors. Back part of pole building setup as storage - total bldg is 30x90. High-speed internet just installed in township, paved roads and driveway, close to state park. Central vac, vaulted ceilings, deck attached to 4-season porch, garden shed, hard surface countertops, water softener. This home absolutely shows beautifully - you will not be disappointed!
Location
State MN
County Chisago
Zoning Agriculture,Residential-Single Family
Rooms
Basement Daylight/Lookout Windows, Drain Tiled, Finished, Full, Sump Pump
Dining Room Informal Dining Room, Kitchen/Dining Room
Interior
Heating Forced Air
Cooling Central Air
Fireplace No
Appliance Air-To-Air Exchanger, Central Vacuum, Dishwasher, Dryer, Fuel Tank - Rented, Microwave, Range, Refrigerator, Washer, Water Softener Owned
Exterior
Parking Features Attached Garage, Detached, Asphalt, Garage Door Opener, Heated Garage, Insulated Garage
Garage Spaces 10.0
Roof Type Age 8 Years or Less, Asphalt, Pitched
Building
Lot Description Tree Coverage - Heavy
Story One
Foundation 1656
Sewer Private Sewer
Water Well
Level or Stories One
Structure Type Brick/Stone, Metal Siding, Vinyl Siding
New Construction false
Schools
School District Rush City
Read Less
Want to know what your home might be worth? Contact us for a FREE valuation!

Our team is ready to help you sell your home for the highest possible price ASAP






