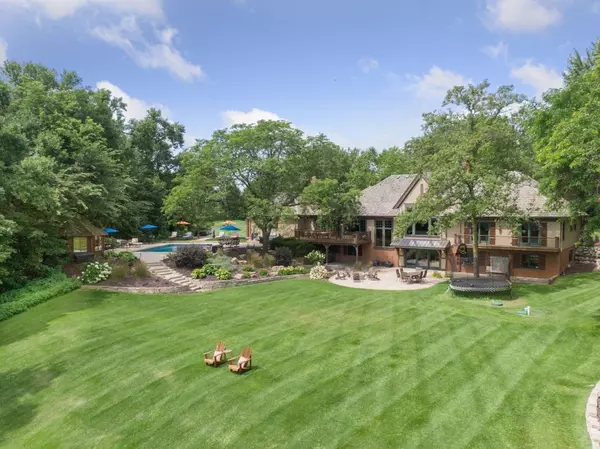$1,900,000
$2,099,000
9.5%For more information regarding the value of a property, please contact us for a free consultation.
1382 Hunter DR Medina, MN 55391
5 Beds
6 Baths
5,859 SqFt
Key Details
Sold Price $1,900,000
Property Type Single Family Home
Sub Type Single Family Residence
Listing Status Sold
Purchase Type For Sale
Square Footage 5,859 sqft
Price per Sqft $324
MLS Listing ID 5284593
Sold Date 09/15/20
Bedrooms 5
Full Baths 2
Half Baths 2
Three Quarter Bath 2
Year Built 1960
Annual Tax Amount $22,131
Tax Year 2020
Contingent None
Lot Size 7.690 Acres
Acres 7.69
Lot Dimensions IRREGULAR
Property Description
Rare opportunity for 300ft of private shoreline on 7.5+ acres close to the city. This distinctive estate has a barn & riding arena, a large sport court and a pool, yet is minutes from Wayzata and downtown. You will love Mooney Lake, a tranquil, semi-private gem Host gatherings on the expansive travertine patios, garden, have horses, canoe, fish, pontoon, build a backyard rink or just enjoy the wildlife.
Substantial investment has this Sheratt redesigned home near new and perfect for main floor living. Detailed woodwork and built-ins, a hand-carved limestone fireplace, and venetian plaster add a French-country feel. The master connects to an office with a fireplace, and could be combined into a large master suite. Two additional 1st floor bedrooms share a full bath. The lower level boasts a carved pub bar and wine cellar, a home theater and a new home gym. Amazing opportunity for A+ location nestled among multi million dollar estates.
Location
State MN
County Hennepin
Zoning Residential-Single Family
Body of Water Mooney
Rooms
Basement Crawl Space, Daylight/Lookout Windows, Drain Tiled, Finished, Full, Walkout
Dining Room Breakfast Area, Eat In Kitchen, Separate/Formal Dining Room
Interior
Heating Forced Air
Cooling Central Air
Fireplaces Number 4
Fireplaces Type Family Room, Living Room, Master Bedroom, Other, Wood Burning
Fireplace Yes
Appliance Dishwasher, Disposal, Dryer, Exhaust Fan, Freezer, Indoor Grill, Range, Refrigerator, Washer, Water Softener Owned
Exterior
Parking Features Attached Garage, Asphalt, Garage Door Opener, Insulated Garage
Garage Spaces 3.0
Pool Below Ground, Heated, Outdoor Pool
Waterfront Description Lake Front
Roof Type Shake, Age 8 Years or Less, Pitched
Building
Lot Description Irregular Lot, Tree Coverage - Medium
Story One
Foundation 2957
Sewer Private Sewer
Water Well
Level or Stories One
Structure Type Brick/Stone, Wood Siding
New Construction false
Schools
School District Orono
Others
Restrictions Horses/Livestock Allowed
Read Less
Want to know what your home might be worth? Contact us for a FREE valuation!

Our team is ready to help you sell your home for the highest possible price ASAP






