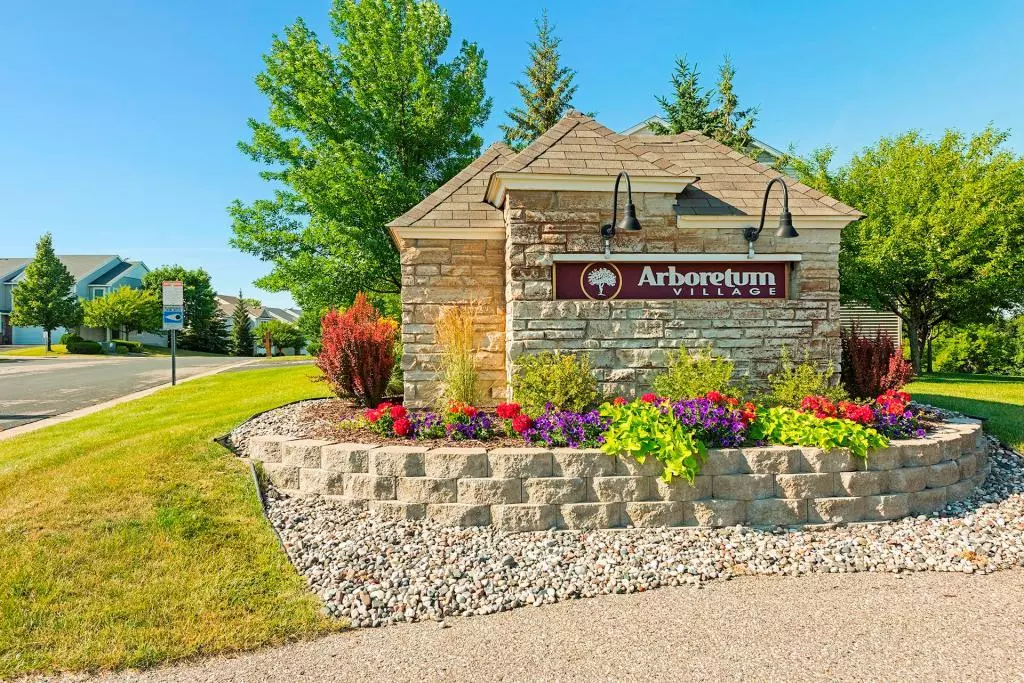$249,900
$249,900
For more information regarding the value of a property, please contact us for a free consultation.
7632 Century CT Chanhassen, MN 55317
3 Beds
2 Baths
1,631 SqFt
Key Details
Sold Price $249,900
Property Type Townhouse
Sub Type Townhouse Side x Side
Listing Status Sold
Purchase Type For Sale
Square Footage 1,631 sqft
Price per Sqft $153
Subdivision Arboretum Village 2Nd Add
MLS Listing ID 5317499
Sold Date 11/22/19
Bedrooms 3
Full Baths 1
Three Quarter Bath 1
HOA Fees $229/mo
Year Built 2003
Annual Tax Amount $2,412
Tax Year 2019
Contingent None
Lot Size 1,306 Sqft
Acres 0.03
Lot Dimensions 60x26
Property Description
This glorious home welcomes you to an open airy feel w/ definite functionality. The private entrance leads into a wide open & sun-filled kitchen/living/dining w/ a deck to dine just outside all of great entertaining. An enormous owners suite shall greet you w/ delight in size, windows & walk-in closet space. The lower level family room has endless options to host game/movie/toys/guests including comfort for any visiting guest w/ LL bedroom/bath. Well maintained & cared for, this spacious abode is tucked away in a private cul-de-sac amongst a lush green back yard, wonderful n'hood walking trails & proximity to lakes, shops & parks Chanhassen has to offer.
Location
State MN
County Carver
Zoning Residential-Single Family
Rooms
Basement Daylight/Lookout Windows, Egress Window(s), Finished, Full, Sump Pump
Dining Room Informal Dining Room, Kitchen/Dining Room, Living/Dining Room
Interior
Heating Forced Air
Cooling Central Air
Fireplace No
Appliance Dishwasher, Disposal, Dryer, Microwave, Range, Refrigerator, Washer, Water Softener Owned
Exterior
Parking Features Attached Garage, Garage Door Opener, Tuckunder Garage
Garage Spaces 2.0
Fence None
Pool None
Roof Type Asphalt
Building
Story Four or More Level Split
Foundation 1087
Sewer City Sewer/Connected
Water City Water/Connected
Level or Stories Four or More Level Split
Structure Type Brick/Stone, Vinyl Siding
New Construction false
Schools
School District Eastern Carver County Schools
Others
HOA Fee Include Maintenance Structure, Lawn Care, Maintenance Grounds, Professional Mgmt, Trash, Shared Amenities, Lawn Care, Snow Removal
Restrictions Mandatory Owners Assoc,Pets - Cats Allowed,Pets - Dogs Allowed,Pets - Number Limit,Pets - Weight/Height Limit,Rental Restrictions May Apply
Read Less
Want to know what your home might be worth? Contact us for a FREE valuation!

Our team is ready to help you sell your home for the highest possible price ASAP






