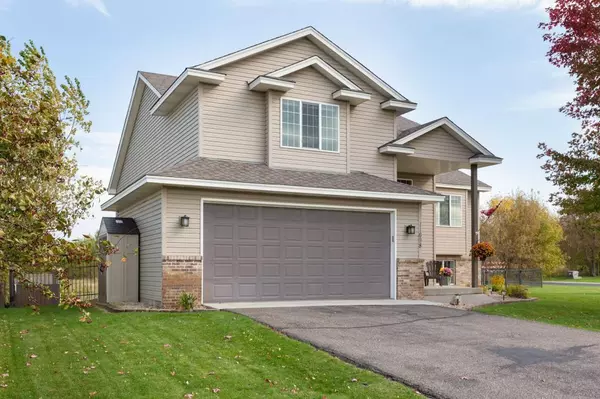$310,000
$299,000
3.7%For more information regarding the value of a property, please contact us for a free consultation.
11698 77th ST NE Otsego, MN 55301
5 Beds
3 Baths
2,486 SqFt
Key Details
Sold Price $310,000
Property Type Single Family Home
Sub Type Single Family Residence
Listing Status Sold
Purchase Type For Sale
Square Footage 2,486 sqft
Price per Sqft $124
Subdivision Arbor Creek 2Nd Add
MLS Listing ID 5320422
Sold Date 12/20/19
Bedrooms 5
Full Baths 3
Year Built 2005
Annual Tax Amount $3,324
Tax Year 2019
Contingent None
Lot Size 0.260 Acres
Acres 0.26
Lot Dimensions 121 x 95
Property Description
Welcome to this tastefully updated 5-bedroom home! Situated on a corner lot that backs up to open field, this location offers a sense of privacy. Enter the home to find a spacious foyer with a large closet. Upstairs the kitchen offers many updates, great storage, and a large breakfast bar. The dining room features built ins and deck access. The living space is roomy and can offer flexibility in layout. Next is a refreshed main bath, featuring a double sink. Main floor laundry also resides in the hallway with a new washer and dryer. A set of French doors leads to the master suite, which offers a gorgeous full bath, and a walk-up bedroom with dual walk in closets. Two bedrooms on the main level overlook the backyard and beyond, both with ample closet space. On the lower level find a large family room, and two more bedrooms overlooking the back yard, and a third full bath. Fresh flooring and paint throughout, as well as so many other updates, this is a home you will not want to miss!
Location
State MN
County Wright
Zoning Residential-Single Family
Rooms
Basement Finished, Full, Slab, Sump Pump, Walkout
Dining Room Eat In Kitchen, Kitchen/Dining Room, Living/Dining Room
Interior
Heating Forced Air
Cooling Central Air
Fireplace No
Appliance Air-To-Air Exchanger, Dishwasher, Disposal, Dryer, Humidifier, Water Filtration System, Microwave, Range, Refrigerator, Washer, Water Softener Owned
Exterior
Parking Features Attached Garage, Asphalt, Garage Door Opener, Heated Garage
Garage Spaces 2.0
Fence Full, Split Rail
Pool None
Roof Type Asphalt
Building
Lot Description Corner Lot, Underground Utilities
Story Three Level Split
Foundation 1194
Sewer City Sewer/Connected
Water City Water/Connected
Level or Stories Three Level Split
Structure Type Brick/Stone, Vinyl Siding
New Construction false
Schools
School District Elk River
Read Less
Want to know what your home might be worth? Contact us for a FREE valuation!

Our team is ready to help you sell your home for the highest possible price ASAP






