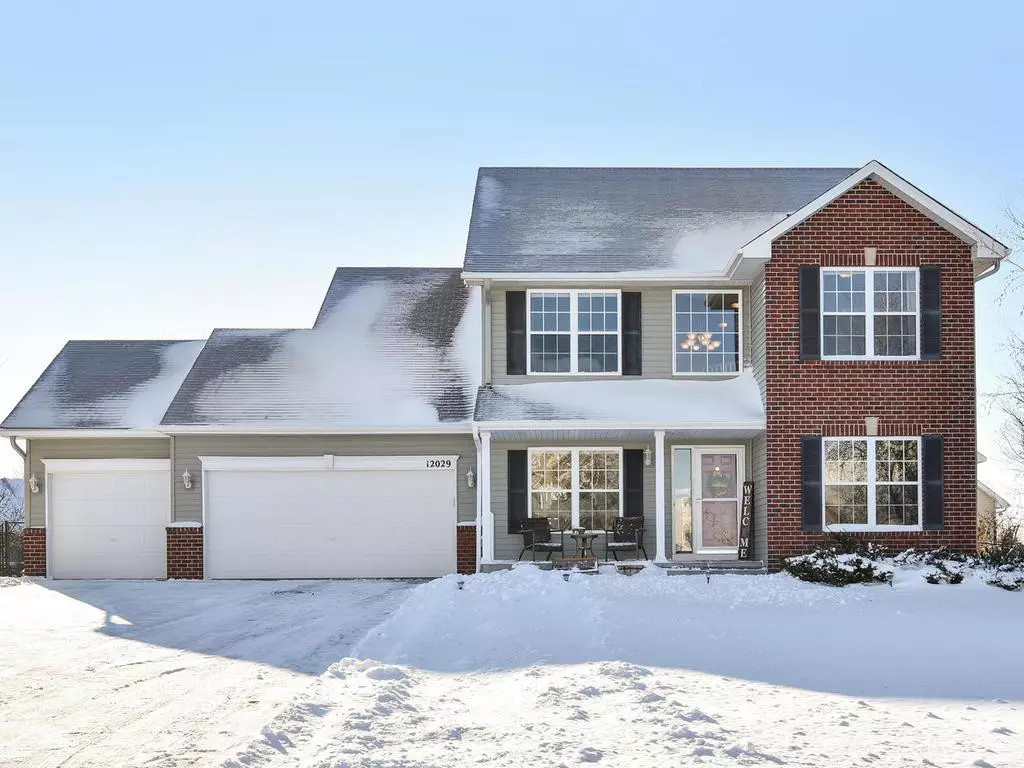$347,000
$350,000
0.9%For more information regarding the value of a property, please contact us for a free consultation.
12029 67th ST NE Otsego, MN 55330
4 Beds
4 Baths
3,106 SqFt
Key Details
Sold Price $347,000
Property Type Single Family Home
Sub Type Single Family Residence
Listing Status Sold
Purchase Type For Sale
Square Footage 3,106 sqft
Price per Sqft $111
Subdivision Zimmer Farms
MLS Listing ID 5335322
Sold Date 02/03/20
Bedrooms 4
Full Baths 2
Half Baths 1
Three Quarter Bath 1
Year Built 2004
Annual Tax Amount $4,360
Tax Year 2019
Contingent None
Lot Size 0.350 Acres
Acres 0.35
Lot Dimensions 140x88x133x127
Property Description
**WOW!**Stunning 2 Story with Large Flat Fenced back yard with nice deck,Patio & Play Set!*Nice Lake Views*Larger Kitchen with Maple Cabinets,SS Appliances,gas range and pull out drawers*OPEN FLOOR PLAN*9'-0" Ceilings*Gas Fireplace with ship-lapped siding and Built-ins*MASTER SUITE has vaulted ceilings,Separate jetted Tub with Shower,walk-in closet & private door to toilet*4 Bedrooms all on same level*4 Bathrooms total with Private Master Bath and Full bath on Upper Level*Main Floor Office with French Doors*Main Level Laundry with Front Loading Washer & Dryer*Main Floor 1/2 Bath*Finished basement w/Large Family/Theater Room and Theater Equipment,Nice Wet Bar Area with soft closing drawers,Game Table Area,recessed lighting and 3/4 Bath*3 CAR GARAGE with extra storage and work bench*200 Amp Electrical*FAST OR FLEXIBLE POSSESSION OK!*BUSING for STMA Schools Available and Open enrollment possible to STMA Schools if desired-Verify with School District*HURRY HERE!*This one will sell quick!**
Location
State MN
County Wright
Zoning Residential-Single Family
Body of Water Mud Lake (86008500)
Rooms
Basement Drain Tiled, Egress Window(s), Finished, Full, Concrete, Sump Pump
Dining Room Informal Dining Room, Kitchen/Dining Room, Separate/Formal Dining Room
Interior
Heating Forced Air, Fireplace(s)
Cooling Central Air
Fireplaces Number 1
Fireplaces Type Gas, Living Room
Fireplace Yes
Appliance Air-To-Air Exchanger, Dishwasher, Disposal, Dryer, Humidifier, Microwave, Range, Refrigerator, Washer, Water Softener Owned
Exterior
Parking Features Attached Garage, Asphalt, Garage Door Opener
Garage Spaces 3.0
Fence Chain Link, Full
Pool None
Waterfront Description Lake View
Roof Type Age Over 8 Years,Asphalt
Building
Lot Description Corner Lot, Tree Coverage - Light
Story Two
Foundation 1142
Sewer City Sewer/Connected
Water City Water/Connected
Level or Stories Two
Structure Type Brick/Stone,Vinyl Siding
New Construction false
Schools
School District Elk River
Read Less
Want to know what your home might be worth? Contact us for a FREE valuation!

Our team is ready to help you sell your home for the highest possible price ASAP






