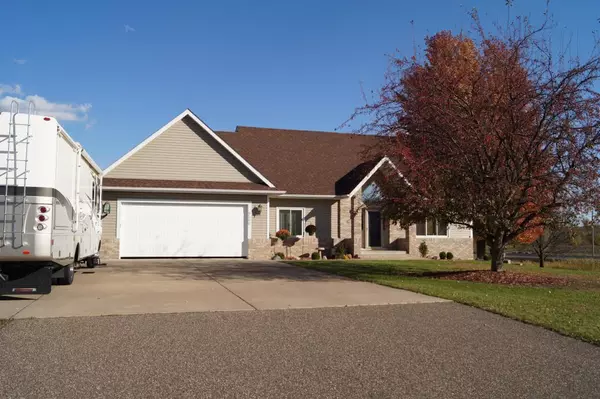$320,000
$299,900
6.7%For more information regarding the value of a property, please contact us for a free consultation.
9560 Kalenda AVE NE Otsego, MN 55362
3 Beds
3 Baths
2,790 SqFt
Key Details
Sold Price $320,000
Property Type Single Family Home
Sub Type Single Family Residence
Listing Status Sold
Purchase Type For Sale
Square Footage 2,790 sqft
Price per Sqft $114
Subdivision Island View Estates
MLS Listing ID 5470630
Sold Date 03/09/20
Bedrooms 3
Full Baths 2
Three Quarter Bath 1
Year Built 1992
Annual Tax Amount $3,010
Tax Year 2019
Contingent None
Lot Size 0.990 Acres
Acres 0.99
Lot Dimensions getting
Property Description
This 1992, 1 1/2 story home is located on a 0.987 acre corner lot with fenced in backyard. The home features 2790 FSF with 3 bedrooms, 3 bathrooms, 2 car attached heated & insulated garage w/workshop, four zone heating & more. The main level has vaulted ceilings, custom kitchen with eat in area, dining & living room, w/o to patio & fenced in backyard, office & 3/4 bath. The upper level has 2 bedrooms with master bedroom including W/I closet and W/T to bathroom with separate shower & whirlpool tub, 2nd bedroom with W/I closet. Lower level features full mother-in-law kitchen and 3/4 bathroom, 3rd bedroom, utility room and separate entrance from garage to lower level. Landscaped yard, RV or boat pad & storage shed. Updates include newly painted walls throughout, vinyl siding (17), roof (07), C/A (15), new pump for septic system (17), air handler (15), wtr heater (11), all windows except kitchen garden window & front entry window above door. Close to shopping, golf course & freeway.
Location
State MN
County Wright
Zoning Residential-Single Family
Rooms
Basement Block, Crawl Space, Drain Tiled, Finished, Full, Sump Pump
Dining Room Kitchen/Dining Room
Interior
Heating Baseboard, Hot Water
Cooling Central Air
Fireplace No
Appliance Cooktop, Dishwasher, Dryer, Water Filtration System, Water Osmosis System, Microwave, Range, Refrigerator, Washer, Water Softener Owned
Exterior
Parking Features Attached Garage, Concrete, Garage Door Opener, Heated Garage, Insulated Garage, RV Access/Parking
Garage Spaces 2.0
Fence Chain Link
Roof Type Asphalt
Building
Lot Description Corner Lot, Tree Coverage - Light
Story One and One Half
Foundation 1040
Sewer Mound Septic, Private Sewer
Water Well
Level or Stories One and One Half
Structure Type Brick/Stone, Vinyl Siding
New Construction false
Schools
School District Monticello
Read Less
Want to know what your home might be worth? Contact us for a FREE valuation!

Our team is ready to help you sell your home for the highest possible price ASAP






