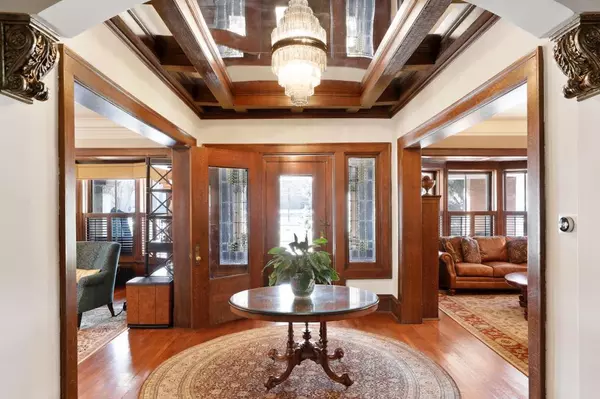$1,100,000
$1,175,000
6.4%For more information regarding the value of a property, please contact us for a free consultation.
1705 Summit AVE Saint Paul, MN 55105
5 Beds
5 Baths
5,563 SqFt
Key Details
Sold Price $1,100,000
Property Type Single Family Home
Sub Type Single Family Residence
Listing Status Sold
Purchase Type For Sale
Square Footage 5,563 sqft
Price per Sqft $197
Subdivision Schroeders Add To, The Circle
MLS Listing ID 5492040
Sold Date 09/16/20
Bedrooms 5
Full Baths 2
Half Baths 2
Three Quarter Bath 1
Year Built 1913
Annual Tax Amount $21,916
Tax Year 2020
Contingent None
Lot Size 0.470 Acres
Acres 0.47
Lot Dimensions 103x200
Property Description
A stunning architectural treasure updated for today's needs. This elegant home offers you grand, gracious, comfortable living with generous room sizes, unsurpassed architectural detail, and an updated kitchen fitted with high-end European appliances. Four bedrooms and two bathrooms are on the second floor, including the original master bedroom and master bath. The entire third floor is now a luxury master suite that includes a master bath with both a claw foot tub and a walk-in shower, a washer and dryer, ample closets and lots of storage. A rare three-car garage offers space for all your vehicles and toys. The spacious back yard is private and fully fenced and dotted with mature pine trees. Check out the video tour in the supplements!
Location
State MN
County Ramsey
Zoning Residential-Single Family
Rooms
Basement Finished, Full, Partially Finished, Stone/Rock, Storage Space
Dining Room Living/Dining Room, Separate/Formal Dining Room
Interior
Heating Ductless Mini-Split, Fireplace(s), Hot Water
Cooling Ductless Mini-Split
Fireplaces Number 3
Fireplaces Type Amusement Room, Family Room, Gas, Living Room
Fireplace Yes
Appliance Cooktop, Dishwasher, Disposal, Dryer, Exhaust Fan, Gas Water Heater, Microwave, Range, Refrigerator, Washer
Exterior
Parking Features Detached, Asphalt, Garage Door Opener, Paved
Garage Spaces 3.0
Fence Other, Partial, Split Rail
Roof Type Age Over 8 Years,Asphalt,Pitched
Building
Lot Description Public Transit (w/in 6 blks), Corner Lot, Tree Coverage - Medium
Story More Than 2 Stories
Foundation 2101
Sewer City Sewer/Connected
Water City Water/Connected
Level or Stories More Than 2 Stories
Structure Type Brick/Stone
New Construction false
Schools
School District St. Paul
Read Less
Want to know what your home might be worth? Contact us for a FREE valuation!

Our team is ready to help you sell your home for the highest possible price ASAP






