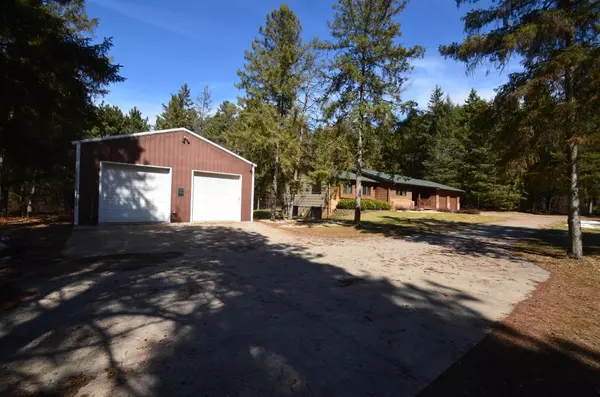$370,000
$370,000
For more information regarding the value of a property, please contact us for a free consultation.
19970 Wren ST NW Oak Grove, MN 55011
5 Beds
3 Baths
3,144 SqFt
Key Details
Sold Price $370,000
Property Type Single Family Home
Sub Type Single Family Residence
Listing Status Sold
Purchase Type For Sale
Square Footage 3,144 sqft
Price per Sqft $117
Subdivision Cedarside
MLS Listing ID 5546588
Sold Date 06/05/20
Bedrooms 5
Full Baths 2
Three Quarter Bath 1
Year Built 1989
Annual Tax Amount $2,450
Tax Year 2019
Contingent None
Lot Size 1.670 Acres
Acres 1.67
Lot Dimensions 260x300
Property Description
This beautiful well maintained rambler sits on a private wooded 1.67 acres.
The home features a vaulted main level with a formal dining room and an open concept through the kitchen and great room. The great room walks out to a huge private deck, a
perfect place for entertaining. The master bedroom has a private 3/4 bath. The laundry room is just off the garage entrance and has lots of extra storage. The lower level features a huge 30x22 family room and two additional bedrooms. The lower level bathroom is like a private spa, with a jetted tub, separate stand-up shower and a sauna. The 45x30 outbuilding has it all. The front 30x23 portion is cold storage with 10’ doors, a floor drain, built-in shelving and
industrial lighting. The back area includes an office space with a 1/2 bath and a 24x21 heated and air conditioned shop. There is a full furnace, water heater, irrigation system, 220 outlets in multiple places and a additional 24x21 loft for storage.
Location
State MN
County Anoka
Zoning Residential-Single Family
Rooms
Basement Daylight/Lookout Windows, Finished, Full
Dining Room Eat In Kitchen, Informal Dining Room, Separate/Formal Dining Room
Interior
Heating Forced Air
Cooling Central Air
Fireplaces Number 1
Fireplaces Type Family Room, Wood Burning
Fireplace Yes
Appliance Dishwasher, Disposal, Dryer, Exhaust Fan, Microwave, Range, Refrigerator, Washer, Water Softener Owned
Exterior
Parking Features Attached Garage, Detached, Concrete, Floor Drain, Garage Door Opener, Heated Garage, Insulated Garage, Multiple Garages, RV Access/Parking, Storage
Garage Spaces 6.0
Fence Chain Link, Partial
Roof Type Age Over 8 Years, Asphalt, Pitched
Building
Lot Description Corner Lot, Tree Coverage - Heavy
Story One
Foundation 1620
Sewer Private Sewer, Tank with Drainage Field
Water Well
Level or Stories One
Structure Type Brick/Stone, Cedar, Fiber Board
New Construction false
Schools
School District St. Francis
Read Less
Want to know what your home might be worth? Contact us for a FREE valuation!

Our team is ready to help you sell your home for the highest possible price ASAP






