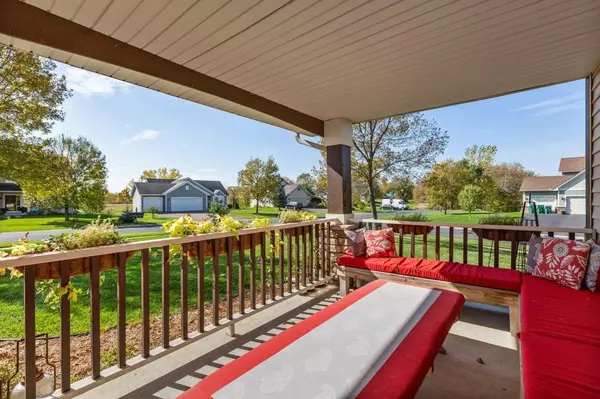$360,000
$360,000
For more information regarding the value of a property, please contact us for a free consultation.
5408 Ramier AVE NE Otsego, MN 55374
5 Beds
2 Baths
2,692 SqFt
Key Details
Sold Price $360,000
Property Type Single Family Home
Sub Type Single Family Residence
Listing Status Sold
Purchase Type For Sale
Square Footage 2,692 sqft
Price per Sqft $133
Subdivision Riverplace
MLS Listing ID 5504143
Sold Date 06/29/20
Bedrooms 5
Full Baths 2
Year Built 2006
Annual Tax Amount $3,352
Tax Year 2019
Contingent None
Lot Size 0.380 Acres
Acres 0.38
Lot Dimensions irregular
Property Description
Welcome home to this beautifully well maintained, one owner, 5BR/2BA 3 car garage on a corner lot in
Otsego! Walking in to an open layout with vaulted ceilings, 2 center islands in the kitchen, updated
appliances, a gas fireplace, all perfect for entertaining! From the kitchen you can walk out on the
maintenance free deck thats almost 200 square feet and from there walk down to a huge stamped concrete
patio that leads to the basement walkout! This house has 3 bedrooms up, a full bathroom with a separate
soaking tub! The full bathroom in the basement has in-floor heat with a large built-in linen closet!
This laundry room was designed for anyone who loves to do laundry! Built-ins, storage and extra space
everywhere! Lastly, the garage has been finished top to bottom! Insulated, heated, textured walls, epoxy
floor, 3rd stall has an extra 10 foot bump out for the longer trucks and more built-ins!! Check this
house out before it's gone!
Location
State MN
County Wright
Zoning Residential-Single Family
Rooms
Basement Finished, Full, Walkout
Dining Room Eat In Kitchen, Informal Dining Room, Kitchen/Dining Room
Interior
Heating Forced Air
Cooling Central Air
Fireplaces Number 1
Fireplaces Type Electric
Fireplace Yes
Appliance Dishwasher, Dryer, Microwave, Range, Refrigerator, Washer, Water Softener Owned
Exterior
Parking Features Attached Garage, Asphalt, Electric, Garage Door Opener, Heated Garage, Insulated Garage, Storage
Garage Spaces 3.0
Pool None
Roof Type Asphalt
Building
Lot Description Corner Lot
Story Four or More Level Split
Foundation 1346
Sewer City Sewer/Connected
Water City Water/Connected
Level or Stories Four or More Level Split
Structure Type Brick/Stone,Vinyl Siding
New Construction false
Schools
School District Elk River
Read Less
Want to know what your home might be worth? Contact us for a FREE valuation!

Our team is ready to help you sell your home for the highest possible price ASAP






