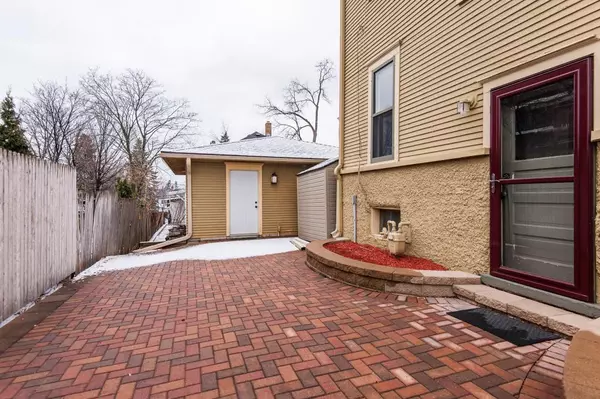$312,500
$315,000
0.8%For more information regarding the value of a property, please contact us for a free consultation.
628 4th ST SW Rochester, MN 55902
4 Beds
2 Baths
1,737 SqFt
Key Details
Sold Price $312,500
Property Type Single Family Home
Sub Type Single Family Residence
Listing Status Sold
Purchase Type For Sale
Square Footage 1,737 sqft
Price per Sqft $179
Subdivision Head & Mcmahon Add
MLS Listing ID 5504923
Sold Date 03/26/20
Bedrooms 4
Full Baths 2
Year Built 1915
Annual Tax Amount $3,684
Tax Year 2019
Contingent None
Lot Size 4,791 Sqft
Acres 0.11
Lot Dimensions 50x101
Property Description
Located in highly sought after Historic SW neighborhood, architectural details surround this 2 story home built during progressive era. This 4 bedroom, 2 bathroom home consists of 11 Foot ceilings on the main level, and natural wood floors throughout. Charm and character starts at entrance with an abundant-sized front porch. Dignity beams when you open the front door to a spacious living room with natural
light shining in, bench window seat, and wide wood base board. Enter into the eloquent study through french doors and enjoy a book by your wood burning fireplace or entertain guests in bountiful formal dining room. Modern kitchen and full bathroom complete main floor. Conveniently all four bedrooms are
located on the second floor with a large full bathroom. Exterior shines as much as the interior with an ample sized brick paver patio and generous sized two car garage.
Location
State MN
County Olmsted
Zoning Residential-Single Family
Rooms
Basement Full, Unfinished
Dining Room Separate/Formal Dining Room
Interior
Heating Boiler
Cooling Window Unit(s)
Fireplaces Number 1
Fireplaces Type Wood Burning
Fireplace Yes
Appliance Dishwasher, Disposal, Dryer, Microwave, Range, Refrigerator, Washer
Exterior
Parking Features Detached, Concrete
Garage Spaces 2.0
Fence Partial, Wood
Pool None
Roof Type Asphalt
Building
Lot Description Corner Lot
Story Two
Foundation 802
Sewer City Sewer/Connected
Water City Water/Connected
Level or Stories Two
Structure Type Stucco, Wood Siding
New Construction false
Schools
Elementary Schools Folwell
Middle Schools Willow Creek
High Schools Mayo
School District Rochester
Others
Restrictions None
Read Less
Want to know what your home might be worth? Contact us for a FREE valuation!

Our team is ready to help you sell your home for the highest possible price ASAP






