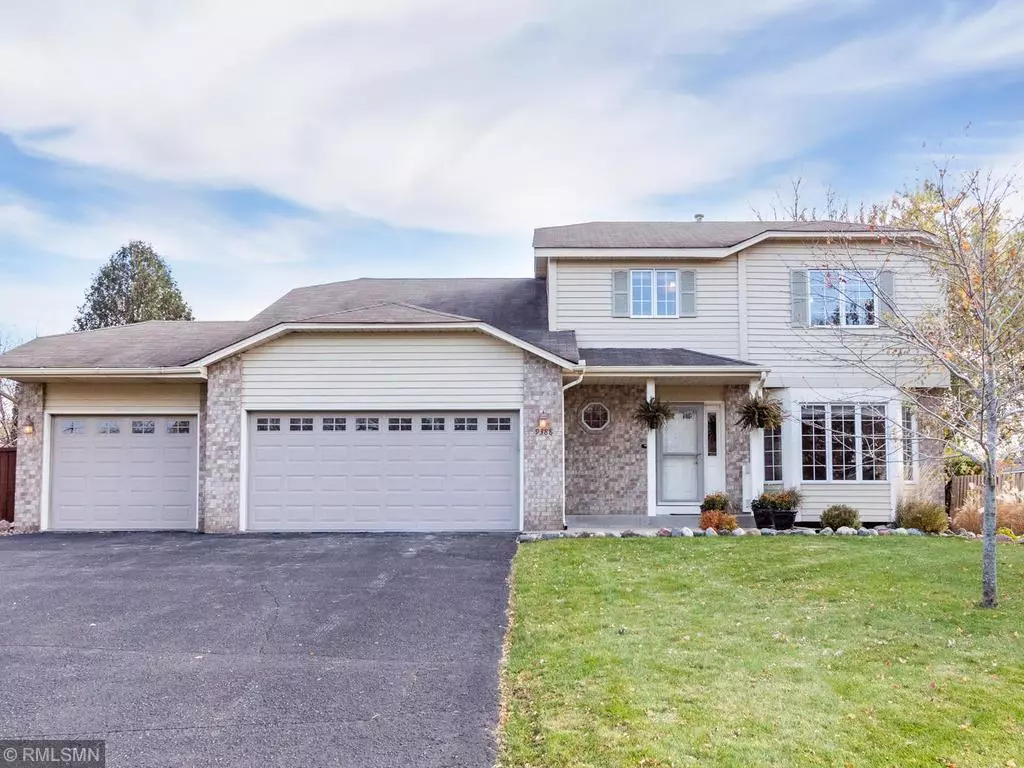$380,000
$379,900
For more information regarding the value of a property, please contact us for a free consultation.
9388 Minnesota LN N Maple Grove, MN 55369
4 Beds
3 Baths
1,920 SqFt
Key Details
Sold Price $380,000
Property Type Single Family Home
Sub Type Single Family Residence
Listing Status Sold
Purchase Type For Sale
Square Footage 1,920 sqft
Price per Sqft $197
Subdivision Rice Lake North 7Th Add
MLS Listing ID 5540476
Sold Date 04/24/20
Bedrooms 4
Full Baths 1
Half Baths 1
Three Quarter Bath 1
Year Built 1990
Annual Tax Amount $4,173
Tax Year 2020
Contingent None
Lot Size 0.330 Acres
Acres 0.33
Lot Dimensions 103.59x138.64
Property Description
Wonderful home - long list of updates! Excellent location to everything - schools, parks, trails, shopping. Move in and enjoy - truly turn key. In ground pool will be a hit this summer - huge flat backyard for all the fun and games. 2019 updates: New main level flooring, new carpet on stairway,upstairs hallway and end bedroom. Kitchen - new counter top, back splash, sink and faucet. Updated main floor light fixtures, new vanity tops, faucets and light fixtures in all bathrooms, new paint throughout the house, new sliding door, new ceiling fan - main level and 2 bedrooms, new water softener, new laundry tub, new tile and shower door in master bath, barn wood accents, shiplap ceilings in entry and upstairs bathroom.
Location
State MN
County Hennepin
Zoning Residential-Single Family
Rooms
Basement Partially Finished, Sump Pump, Walkout
Dining Room Informal Dining Room, Separate/Formal Dining Room
Interior
Heating Forced Air
Cooling Central Air
Fireplace No
Appliance Dishwasher, Dryer, Microwave, Range, Refrigerator, Washer, Water Softener Owned
Exterior
Parking Features Attached Garage, Asphalt, Garage Door Opener
Garage Spaces 3.0
Fence Wood
Pool Below Ground, Outdoor Pool
Roof Type Asphalt
Building
Story Two
Foundation 922
Sewer City Sewer/Connected
Water City Water/Connected
Level or Stories Two
Structure Type Cedar
New Construction false
Schools
School District Osseo
Read Less
Want to know what your home might be worth? Contact us for a FREE valuation!

Our team is ready to help you sell your home for the highest possible price ASAP






