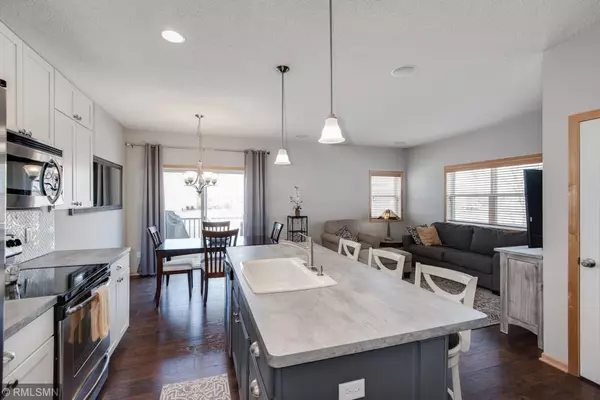$274,500
$274,900
0.1%For more information regarding the value of a property, please contact us for a free consultation.
7247 Kittredge CV Otsego, MN 55301
4 Beds
4 Baths
2,166 SqFt
Key Details
Sold Price $274,500
Property Type Townhouse
Sub Type Townhouse Side x Side
Listing Status Sold
Purchase Type For Sale
Square Footage 2,166 sqft
Price per Sqft $126
Subdivision Kittredge Crossings 9Th Add
MLS Listing ID 5509734
Sold Date 05/29/20
Bedrooms 4
Full Baths 2
Half Baths 1
Three Quarter Bath 1
HOA Fees $30/mo
Year Built 2007
Annual Tax Amount $2,344
Tax Year 2019
Contingent None
Lot Size 2,178 Sqft
Acres 0.05
Lot Dimensions 45x120
Property Description
Welcome Spring in this beautifully upgraded 4 bedroom, 4 bath Townhouse with an open concept design and oversized windows for lots of natural light! Enjoy cooking in the kitchen with its farmhouse-style sink, marble tile backsplash, and large island. Fall in love with the luxurious private Master Suite, featuring walk-in closet and spa-inspired mosaic tile, extra-long soaking tub, and comfort-height vanity. Relish the convenience of a 2nd floor laundry room or bask outdoors on the large deck near mature trees, while enjoying wetland views. You'll be close to parks, shopping, and restaurants. Hurry- it won't last long!!
Location
State MN
County Wright
Zoning Residential-Single Family
Rooms
Basement Daylight/Lookout Windows, Finished, Full, Sump Pump
Dining Room Eat In Kitchen, Informal Dining Room
Interior
Heating Forced Air
Cooling Central Air
Fireplace No
Appliance Dishwasher, Dryer, Microwave, Range, Refrigerator, Washer
Exterior
Parking Features Attached Garage
Garage Spaces 2.0
Roof Type Asphalt
Building
Story Two
Foundation 688
Sewer City Sewer/Connected
Water City Water/Connected
Level or Stories Two
Structure Type Brick/Stone, Vinyl Siding
New Construction false
Schools
School District Elk River
Others
HOA Fee Include Lawn Care
Restrictions Pets - Cats Allowed,Pets - Dogs Allowed
Read Less
Want to know what your home might be worth? Contact us for a FREE valuation!

Our team is ready to help you sell your home for the highest possible price ASAP






