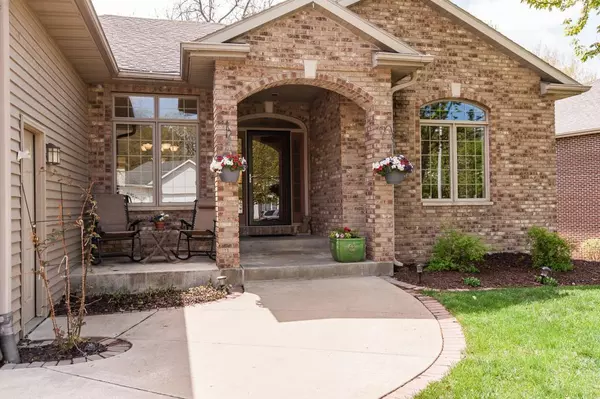$410,000
$420,000
2.4%For more information regarding the value of a property, please contact us for a free consultation.
2030 Glendale Hills DR NE Rochester, MN 55906
4 Beds
3 Baths
3,354 SqFt
Key Details
Sold Price $410,000
Property Type Single Family Home
Sub Type Single Family Residence
Listing Status Sold
Purchase Type For Sale
Square Footage 3,354 sqft
Price per Sqft $122
Subdivision Northern Heights North 2Nd Sub
MLS Listing ID 5566761
Sold Date 07/01/20
Bedrooms 4
Full Baths 2
Three Quarter Bath 1
Year Built 2000
Annual Tax Amount $5,498
Tax Year 2020
Contingent None
Lot Size 0.380 Acres
Acres 0.38
Lot Dimensions 114x145
Property Description
Amazing opportunity to own in a highly sought after quiet neighborhood.Great pride-of-ownership can be seen everywhere in this gleaming property. A custom, walk out ranch with main floor living boasts a private yard with outdoor living spaces that you can enjoy for many months out of the year.You'll also enjoy the ease of having an underground sprinkler system. An open floor plan with ample natural light, vaulted ceilings, hardwood floors, granite countertops, ceiling fans, kitchen island, transom windows and freshly painted white woodwork are but a few of the special amenities you'll find. You'll love all 4 seasons from the large sunroom.The 3 car garage has extra space for storage and a workbench. Walking distance to the NE Clinic and right on the city bus line for easy transport to downtown and Clinic. Parks and bike trails all close by.This home has it all.Hurry, it won't last long.
Location
State MN
County Olmsted
Zoning Residential-Single Family
Rooms
Basement Block, Daylight/Lookout Windows, Finished, Full, Storage Space, Sump Pump, Walkout
Dining Room Breakfast Bar, Eat In Kitchen, Informal Dining Room, Kitchen/Dining Room, Living/Dining Room
Interior
Heating Forced Air, Fireplace(s)
Cooling Central Air
Fireplaces Number 2
Fireplaces Type Family Room, Gas, Living Room
Fireplace Yes
Appliance Dishwasher, Disposal, Dryer, Gas Water Heater, Microwave, Range, Refrigerator, Washer, Water Softener Owned
Exterior
Parking Features Attached Garage, Concrete, Floor Drain, Garage Door Opener, Insulated Garage, Storage
Garage Spaces 3.0
Fence None
Building
Lot Description Public Transit (w/in 6 blks), Corner Lot, Tree Coverage - Light, Underground Utilities
Story One
Foundation 1596
Sewer City Sewer/Connected
Water City Water/Connected
Level or Stories One
Structure Type Brick/Stone, Steel Siding
New Construction false
Schools
Elementary Schools Churchill-Hoover
Middle Schools Kellogg
High Schools Century
School District Rochester
Read Less
Want to know what your home might be worth? Contact us for a FREE valuation!

Our team is ready to help you sell your home for the highest possible price ASAP






