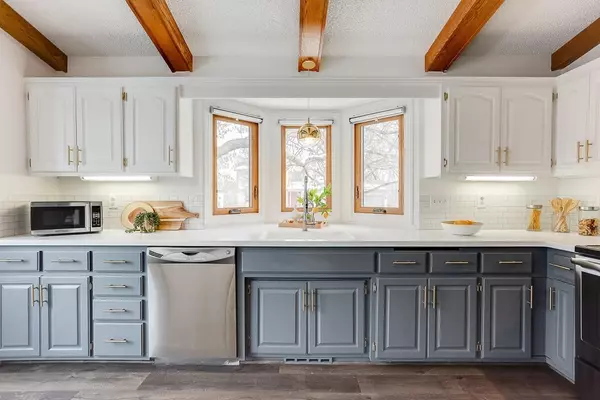$360,000
$360,000
For more information regarding the value of a property, please contact us for a free consultation.
303 Oak Hill DR Shoreview, MN 55126
3 Beds
2 Baths
1,735 SqFt
Key Details
Sold Price $360,000
Property Type Single Family Home
Sub Type Single Family Residence
Listing Status Sold
Purchase Type For Sale
Square Footage 1,735 sqft
Price per Sqft $207
Subdivision Shoreview Oaks
MLS Listing ID 5545276
Sold Date 06/01/20
Bedrooms 3
Full Baths 1
Three Quarter Bath 1
Year Built 1987
Annual Tax Amount $4,470
Tax Year 2020
Contingent None
Lot Size 10,018 Sqft
Acres 0.23
Lot Dimensions 80x125
Property Description
Seeking location, style & function? Find it all at 303 Oak Hill! RARE chance for a turn-key stunner within the MV School District & Turtle Lk Elem. Exquisitely refreshed with a designer’s touch, this home has been refined w/ details that you can enjoy NOW, not dream about later. Notice the terrific flow from the inviting entry to the expansive kitchen. Eat-in concept, gorgeous lighting, flooring, custom counters, enameled cabinetry & oodles of storage. Intimate dining room space with a quick escape to the outdoors. Upstairs check the spacious master w/ walk-in closet, a 2nd bedroom & refreshed bath w/ double vanity, cool lighting & travertine. Lower level is highlighted by a large family room, 3rd bedroom & updated ¾ bath. Consistent modern design elements w/ new paneled doors, trim & paint. Save $$$ - past updates consist of windows, roof, siding & soffit. Convenience to all Shoreview offers including the community center, nature trails, lakes, restaurants & shops. Don’t miss 303!
Location
State MN
County Ramsey
Zoning Residential-Single Family
Rooms
Basement Block, Crawl Space, Daylight/Lookout Windows, Drain Tiled, Finished, Full, Sump Pump
Dining Room Eat In Kitchen, Informal Dining Room
Interior
Heating Forced Air
Cooling Central Air
Fireplace No
Appliance Dishwasher, Disposal, Dryer, Exhaust Fan, Microwave, Range, Refrigerator, Washer, Water Softener Owned
Exterior
Parking Features Attached Garage, Concrete, Garage Door Opener
Garage Spaces 2.0
Fence Chain Link, Partial, Wood
Roof Type Age 8 Years or Less, Asphalt
Building
Lot Description Tree Coverage - Medium
Story Three Level Split
Foundation 1175
Sewer City Sewer/Connected
Water City Water/Connected
Level or Stories Three Level Split
Structure Type Brick/Stone, Fiber Cement, Metal Siding, Vinyl Siding
New Construction false
Schools
School District Mounds View
Read Less
Want to know what your home might be worth? Contact us for a FREE valuation!

Our team is ready to help you sell your home for the highest possible price ASAP






