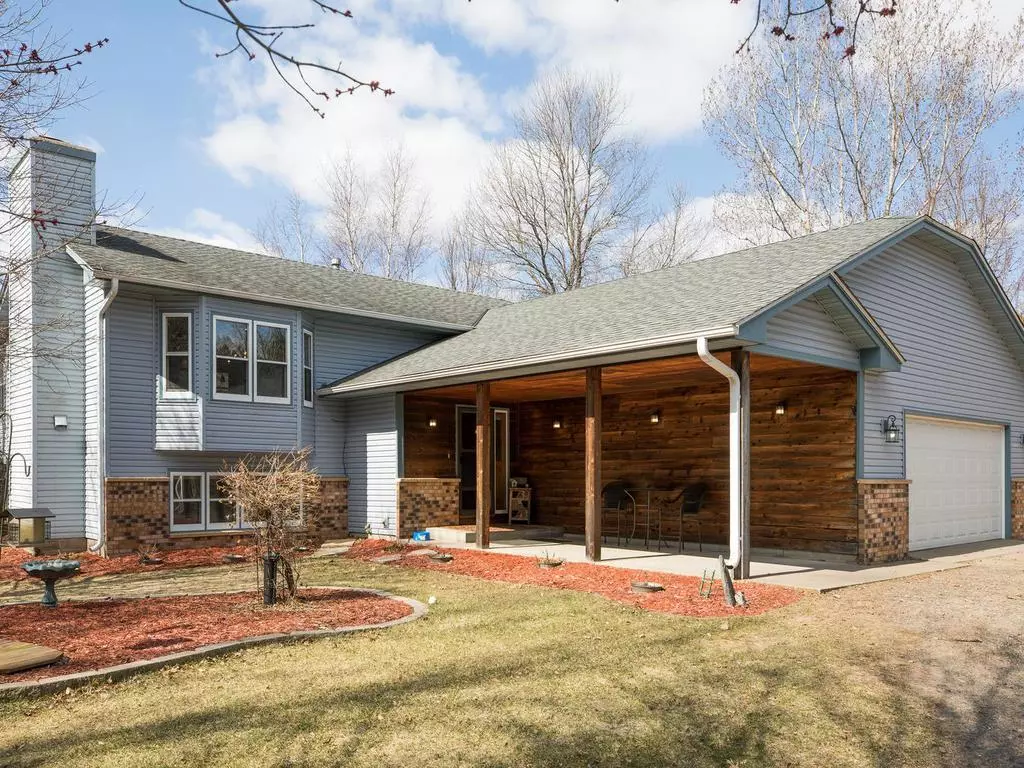$330,000
$309,900
6.5%For more information regarding the value of a property, please contact us for a free consultation.
21200 Sycamore ST NW Oak Grove, MN 55011
3 Beds
2 Baths
2,365 SqFt
Key Details
Sold Price $330,000
Property Type Single Family Home
Sub Type Single Family Residence
Listing Status Sold
Purchase Type For Sale
Square Footage 2,365 sqft
Price per Sqft $139
MLS Listing ID 5554228
Sold Date 06/03/20
Bedrooms 3
Full Baths 2
Year Built 1987
Annual Tax Amount $2,421
Tax Year 2020
Contingent None
Lot Size 3.000 Acres
Acres 3.0
Lot Dimensions 400X343X400x312
Property Description
Hard to find Acreage (3 acres), Outbuilding (30x48) (w/separate electrical), Affordable! Visit this great home & property. Features Open Design, Kitchen open to Living areas. Stainless appliances & Breakfast Bar. Inviting 4 seasons Porch drenched in natural light with access to large (30x18) 2 tier Deck (new in 2015); perfect for entertaining/relaxing. Two wood burning fireplaces -. Family & Living rooms. Generous Foyer (5x7) for greeting guests. Large mudroom (8x5). Newer Hand-scraped manufactured hardwood Floors at Entry, Mudroom, Kitchen, Dining, and Porch. Newer carpet in upper level excluding Bedrooms. Lower level is a walkout with Family Room, Bedroom, Storage Closet, full Bath, and a multi-purpose Room (perfect for Exercise/Media/Office/Storage. Oversized Garage is 30x25, Heated, Wired, & Sheet rocked. All located on 3 private, fenced Acres on 7th hole of the Refuge Golf Course – rated #10 on Golf Week’s best courses you can play. Must See!
Location
State MN
County Anoka
Zoning Residential-Single Family
Rooms
Basement Block, Daylight/Lookout Windows, Egress Window(s), Finished, Full, Walkout
Dining Room Breakfast Bar, Separate/Formal Dining Room
Interior
Heating Forced Air
Cooling Central Air
Fireplaces Number 2
Fireplaces Type Family Room, Living Room, Wood Burning
Fireplace Yes
Appliance Dishwasher, Dryer, Freezer, Gas Water Heater, Water Osmosis System, Microwave, Range, Refrigerator, Washer, Water Softener Rented
Exterior
Parking Features Attached Garage, Gravel, Garage Door Opener, Heated Garage
Garage Spaces 2.0
Fence Full, Wire
Pool None
Roof Type Asphalt
Building
Lot Description On Golf Course, Tree Coverage - Medium
Story Split Entry (Bi-Level)
Foundation 1195
Sewer Private Sewer
Water Private, Well
Level or Stories Split Entry (Bi-Level)
Structure Type Brick/Stone, Vinyl Siding
New Construction false
Schools
School District St. Francis
Read Less
Want to know what your home might be worth? Contact us for a FREE valuation!

Our team is ready to help you sell your home for the highest possible price ASAP






