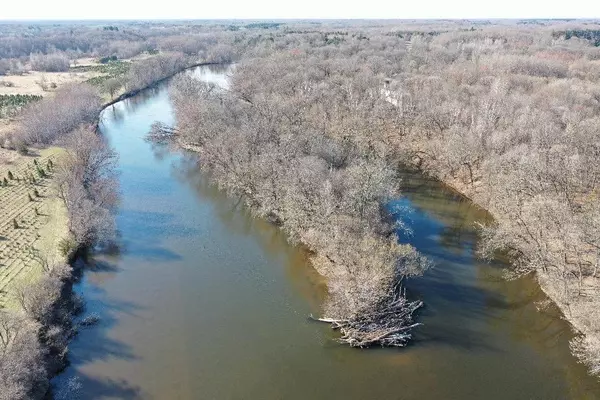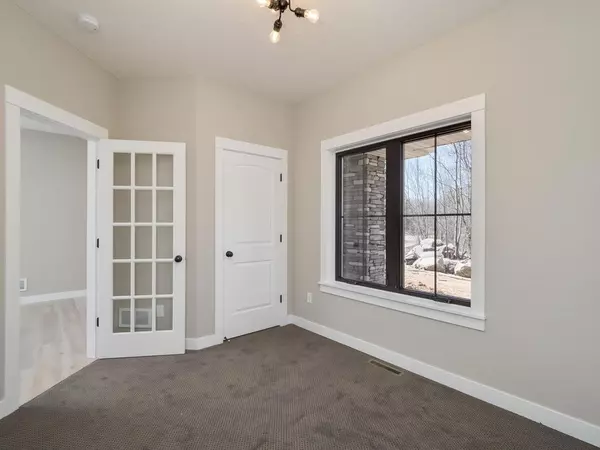$750,000
$750,000
For more information regarding the value of a property, please contact us for a free consultation.
20801 Aztec ST NW Oak Grove, MN 55303
5 Beds
3 Baths
2,958 SqFt
Key Details
Sold Price $750,000
Property Type Single Family Home
Sub Type Single Family Residence
Listing Status Sold
Purchase Type For Sale
Square Footage 2,958 sqft
Price per Sqft $253
Subdivision Kallie Estates
MLS Listing ID 5555644
Sold Date 07/28/20
Bedrooms 5
Full Baths 2
Half Baths 1
Year Built 2019
Annual Tax Amount $1,462
Tax Year 2019
Contingent None
Lot Size 4.080 Acres
Acres 4.08
Lot Dimensions W 323x586x359x710
Property Description
SW Wold Construction comes through again with this truly remarkable custom built two story home! Unbelievable home site w/over 4 acres on the Rum River & surrounded by beautiful mature trees! This beauty boasts all of the extras you have come to expect! Enjoy 5+ BRs, luxurious Owners suite w/sep tub & walk-in shower, 3 BAs, open concept main level w/full wall of windows, gas fireplace, gourmet kitchen w/granite tops, upgraded slate applcs, wood/tiled flrg, LP smart siding, covered concrete porch and Anderson windows. Check out the fin 6+ heated garage w/floor drain, H&C water AND a huge bonus room above garage that could serve useful in so many ways - additional BR (or easily convert to 2 BRs), exercise space, hobby rm, etc. The walkout lower level is ready for all of your future finishing ides. All of this and so much more! Be sure to check out the AMAZING aerial views!
Location
State MN
County Anoka
Zoning Residential-Single Family
Body of Water Rum River
Rooms
Basement Full, Unfinished, Walkout
Interior
Heating Forced Air
Cooling Central Air
Fireplaces Number 1
Fireplaces Type Gas, Living Room
Fireplace Yes
Appliance Air-To-Air Exchanger, Cooktop, Dishwasher, Dryer, Microwave, Refrigerator, Wall Oven, Washer
Exterior
Parking Features Attached Garage, Asphalt, Floor Drain, Garage Door Opener, Heated Garage, Insulated Garage
Garage Spaces 6.0
Fence None
Pool None
Waterfront Description River Front, River View
View East, River
Roof Type Asphalt
Building
Lot Description Sod Included in Price, Tree Coverage - Heavy
Story Two
Foundation 1194
Sewer Private Sewer, Tank with Drainage Field
Water Private, Well
Level or Stories Two
Structure Type Brick/Stone, Engineered Wood
New Construction true
Schools
School District St. Francis
Read Less
Want to know what your home might be worth? Contact us for a FREE valuation!

Our team is ready to help you sell your home for the highest possible price ASAP






