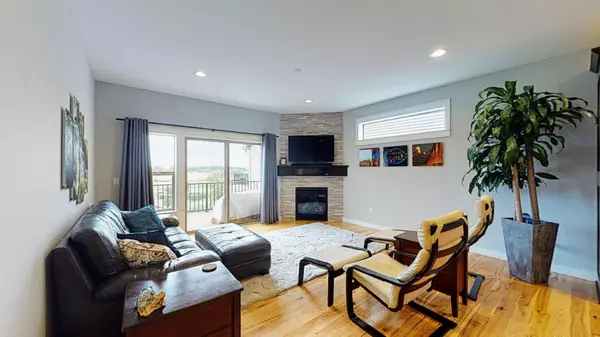$400,000
$430,000
7.0%For more information regarding the value of a property, please contact us for a free consultation.
2470 Superior LN NW Rochester, MN 55901
4 Beds
3 Baths
2,830 SqFt
Key Details
Sold Price $400,000
Property Type Townhouse
Sub Type Townhouse Side x Side
Listing Status Sold
Purchase Type For Sale
Square Footage 2,830 sqft
Price per Sqft $141
Subdivision Superior Ridge T/H Rpl Cic207
MLS Listing ID 5613308
Sold Date 11/13/20
Bedrooms 4
Full Baths 1
Three Quarter Bath 2
HOA Fees $220/mo
Year Built 2015
Annual Tax Amount $4,724
Tax Year 2020
Contingent None
Lot Size 2,613 Sqft
Acres 0.06
Lot Dimensions common
Property Description
Exquisite, elegant and inviting! Better than new, this 4 bedroom, 3 bath, previous builder's model shows an exceptional floor plan, finely chosen finishes and a stunning view of the city! An open concept and main floor living provide a functional flow and ease. Hickory hardwood floors, cherry cabinets, white painted trim and doors, granite counters, stainless steel appliances, gorgeous stone fireplace, incredible lighting and an overall appeal that will please even the most discerning of buyers. Spacious main floor master bedroom with large walk-in closet and a private bath featuring a double vanity & tile surround shower. Fully finished with a walkout to a covered patio and a welcoming green space, make this townhome a perfect find!
Location
State MN
County Olmsted
Zoning Residential-Single Family
Rooms
Basement Finished, Full, Walkout
Dining Room Eat In Kitchen, Informal Dining Room
Interior
Heating Forced Air, Fireplace(s)
Cooling Central Air
Fireplaces Number 1
Fireplaces Type Gas, Living Room
Fireplace Yes
Appliance Air-To-Air Exchanger, Dishwasher, Disposal, Dryer, Exhaust Fan, Humidifier, Gas Water Heater, Range, Refrigerator, Washer
Exterior
Parking Features Attached Garage, Concrete, Insulated Garage
Garage Spaces 2.0
Fence None
Roof Type Asphalt
Building
Lot Description Tree Coverage - Light
Story One
Foundation 1520
Sewer City Sewer/Connected
Water City Water/Connected
Level or Stories One
Structure Type Brick/Stone,Fiber Cement,Vinyl Siding
New Construction false
Schools
Elementary Schools Sunset Terrace
Middle Schools John Adams
High Schools John Marshall
School District Rochester
Others
HOA Fee Include Hazard Insurance,Lawn Care,Trash,Lawn Care,Snow Removal
Restrictions Mandatory Owners Assoc
Read Less
Want to know what your home might be worth? Contact us for a FREE valuation!

Our team is ready to help you sell your home for the highest possible price ASAP






