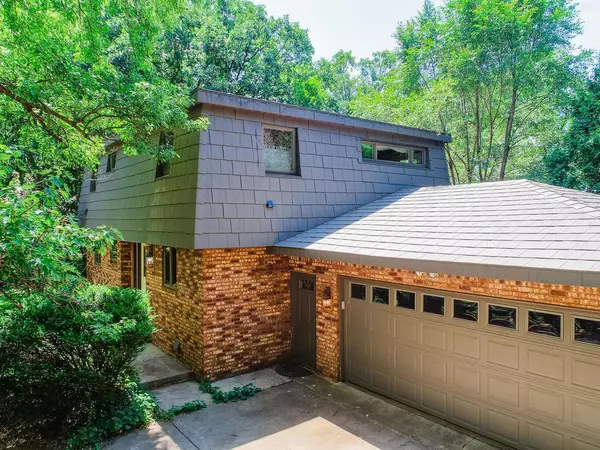$375,000
$375,000
For more information regarding the value of a property, please contact us for a free consultation.
3360 Cedar Creek DR NW Oak Grove, MN 55303
4 Beds
4 Baths
2,680 SqFt
Key Details
Sold Price $375,000
Property Type Single Family Home
Sub Type Single Family Residence
Listing Status Sold
Purchase Type For Sale
Square Footage 2,680 sqft
Price per Sqft $139
MLS Listing ID 5622161
Sold Date 09/09/20
Bedrooms 4
Full Baths 3
Half Baths 1
Year Built 1972
Annual Tax Amount $2,502
Tax Year 2020
Contingent None
Lot Size 5.290 Acres
Acres 5.29
Lot Dimensions 220x1090x232x1266
Property Description
Aerial photos Friday and fresh interior photos on Saturday. Looking for privacy and wildlife? Open concept main level features new hardwood floors and large windows overlooking your own 5+ acre sanctuary! Kitchen with satin appliances, lots of storage and a welcoming island is a great place to entertain or catch up after a long day. Dining area opens into large west facing living room. Powder room and the first of four bedrooms complete the main level. Upstairs you will find a spacious owner's suite complete with jetted tub, double vanity and walk in closet. Two additional beds, laundry and a full bath complete upstairs. Downstairs find a kitchenette, a spa like bath with soaking tub, multi jetted steam shower and a cozy family room with gas stove walks out out to patio and tiered deck. Cedar Creek runs through property and into the Rum River-the adventurous will even find a little swimming hole complete with sand beach! Large wooded lot also boasts storage shed.
Location
State MN
County Anoka
Zoning Residential-Single Family
Body of Water Cedar Creek
Rooms
Basement Daylight/Lookout Windows, Egress Window(s), Finished, Full, Walkout
Dining Room Kitchen/Dining Room
Interior
Heating Forced Air
Cooling Central Air
Fireplaces Number 1
Fireplaces Type Family Room, Gas
Fireplace Yes
Appliance Dishwasher, Dryer, Microwave, Range, Refrigerator, Washer, Water Softener Owned
Exterior
Parking Features Attached Garage, Concrete, Garage Door Opener, Heated Garage, Insulated Garage
Garage Spaces 2.0
Fence None
Waterfront Description Creek/Stream,Pond
Roof Type Metal
Building
Lot Description Irregular Lot, Tree Coverage - Heavy
Story Two
Foundation 900
Sewer Private Sewer
Water Well
Level or Stories Two
Structure Type Brick/Stone,Stucco
New Construction false
Schools
School District St. Francis
Read Less
Want to know what your home might be worth? Contact us for a FREE valuation!

Our team is ready to help you sell your home for the highest possible price ASAP






