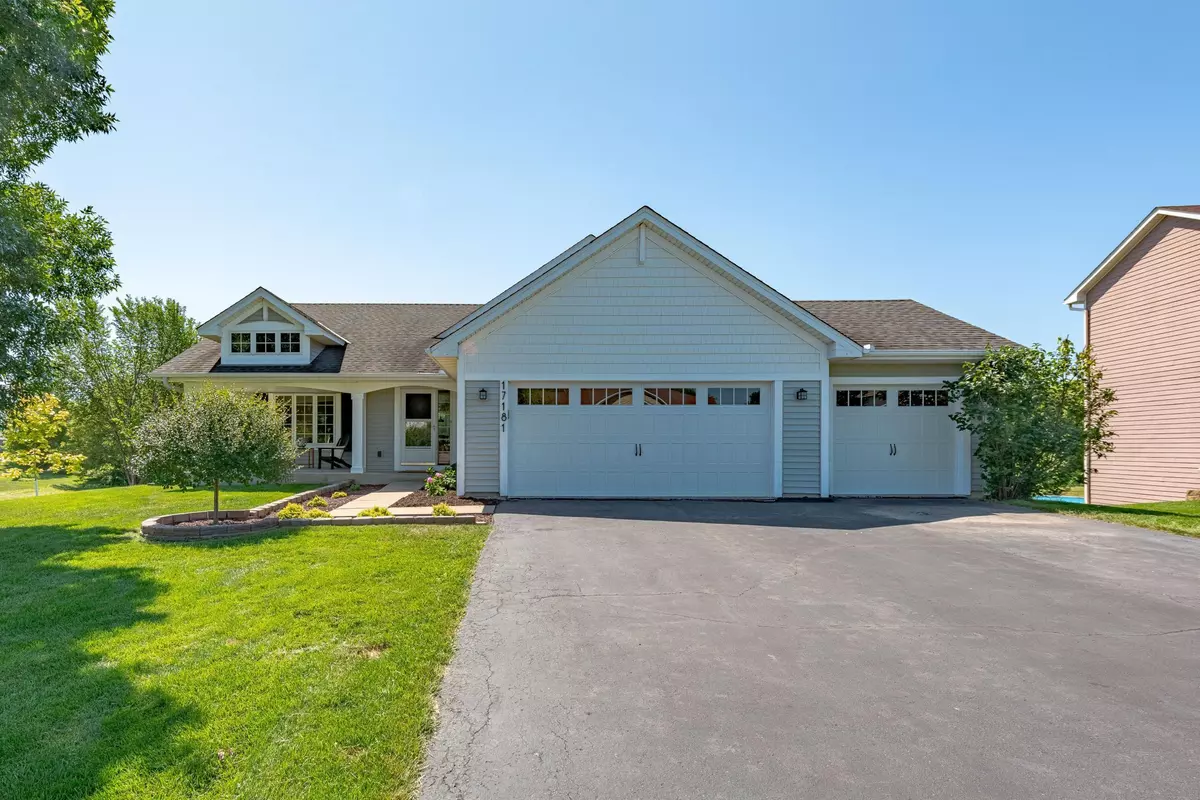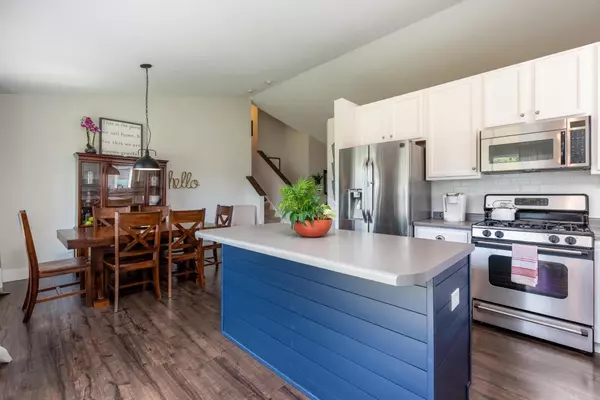$340,000
$345,000
1.4%For more information regarding the value of a property, please contact us for a free consultation.
17181 55th ST NE Otsego, MN 55374
4 Beds
2 Baths
2,277 SqFt
Key Details
Sold Price $340,000
Property Type Single Family Home
Sub Type Single Family Residence
Listing Status Sold
Purchase Type For Sale
Square Footage 2,277 sqft
Price per Sqft $149
Subdivision River Pointe
MLS Listing ID 5635423
Sold Date 09/18/20
Bedrooms 4
Full Baths 2
Year Built 2003
Annual Tax Amount $3,608
Tax Year 2020
Contingent None
Lot Size 0.280 Acres
Acres 0.28
Lot Dimensions 97x124
Property Description
Welcome to the high demand River Pointe community! Spacious home located on over 1/4 of an acre with beautiful year-round views. A large front porch greets you home. Step inside to the vaulted living with tons of natural light. The kitchen features a large center island, backsplash, and stainless steel appliances. You will enjoy having an abundance of cabinetry and pantry. The dining area is open to the living room and kitchen for easy entertaining. 3 bedrooms on the upper level along with an updated master walk-through bathroom. The walk-out 3rd level is complete with a family room and 4th bedroom. Take a few steps down to the lookout 4th level and be amazed by the bonus room complete with a built-in bar. Sit back and relax on the new 41x11 concrete patio overlooking the private lot. A must see!
Location
State MN
County Wright
Zoning Residential-Single Family
Rooms
Basement Finished, Full, Walkout
Dining Room Informal Dining Room, Kitchen/Dining Room
Interior
Heating Forced Air
Cooling Central Air
Fireplace No
Appliance Dishwasher, Dryer, Microwave, Range, Refrigerator, Washer
Exterior
Parking Features Attached Garage, Asphalt
Garage Spaces 3.0
Fence None
Pool None
Roof Type Asphalt
Building
Lot Description Tree Coverage - Light
Story Four or More Level Split
Foundation 1270
Sewer City Sewer/Connected
Water City Water/Connected
Level or Stories Four or More Level Split
Structure Type Vinyl Siding
New Construction false
Schools
School District Elk River
Read Less
Want to know what your home might be worth? Contact us for a FREE valuation!

Our team is ready to help you sell your home for the highest possible price ASAP






