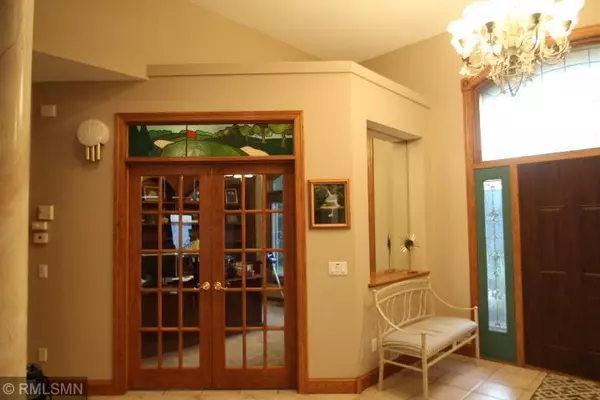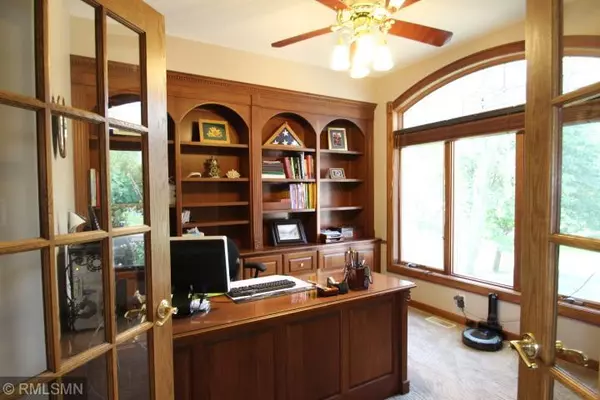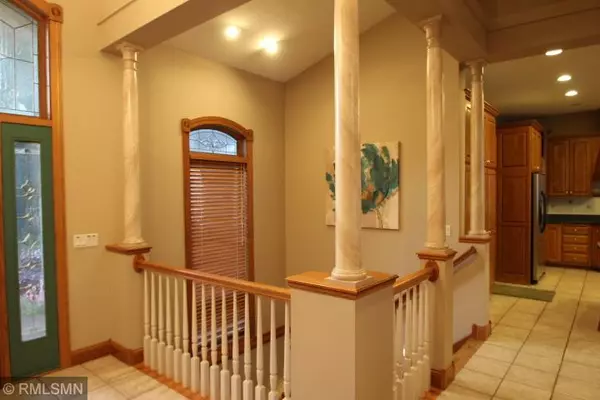$725,000
$725,000
For more information regarding the value of a property, please contact us for a free consultation.
21501 Lake George BLVD Oak Grove, MN 55303
4 Beds
4 Baths
4,934 SqFt
Key Details
Sold Price $725,000
Property Type Single Family Home
Sub Type Single Family Residence
Listing Status Sold
Purchase Type For Sale
Square Footage 4,934 sqft
Price per Sqft $146
Subdivision Yahn Terrace
MLS Listing ID 5633369
Sold Date 10/30/20
Bedrooms 4
Full Baths 1
Half Baths 1
Three Quarter Bath 1
Year Built 1998
Annual Tax Amount $7,261
Tax Year 2019
Contingent None
Lot Size 1.360 Acres
Acres 1.36
Lot Dimensions 231x183x226x308
Property Description
Awesome opportunity to own a luxury executive lake home within 40 minutes of the Twin Cities and the International Airport. This wonderful home has numerous amenities as it was originally built by a custom builder featuring a number of upgrades not normally found in today's market. The construction is impressive with 20 foot ceilings, hip roof, leaded glass windows, solid oak built-ins, and huge walk-in closets. Outside are numerous perennials, wonderful gardens and built-in pond with water fall. The three season porch or Lani allows you to relax and enjoy the lake with the soothing waterfall sound from the pond. The garage has loft bedroom/studio and is sheet rocked, insulated and heated. Custom stucco exterior has been moisture inspected and shows no adverse signs of moisture per the inspection report. Lake George provides great fishing year round.
Location
State MN
County Anoka
Zoning Shoreline
Body of Water George
Rooms
Basement Daylight/Lookout Windows, Drain Tiled, Finished, Full, Concrete, Walkout
Dining Room Breakfast Area, Kitchen/Dining Room
Interior
Heating Forced Air
Cooling Central Air
Fireplaces Number 1
Fireplaces Type Gas, Living Room
Fireplace Yes
Appliance Cooktop, Dishwasher, Dryer, Freezer, Microwave, Refrigerator, Wall Oven, Washer, Water Softener Owned
Exterior
Parking Features Attached Garage, Concrete, Garage Door Opener
Garage Spaces 3.0
Pool None
Waterfront Description Lake Front
View East, Panoramic
Roof Type Age 8 Years or Less, Pitched
Road Frontage No
Building
Lot Description Tree Coverage - Medium
Story One
Foundation 2296
Sewer Private Sewer
Water Well
Level or Stories One
Structure Type Stucco
New Construction false
Schools
School District St. Francis
Read Less
Want to know what your home might be worth? Contact us for a FREE valuation!

Our team is ready to help you sell your home for the highest possible price ASAP






