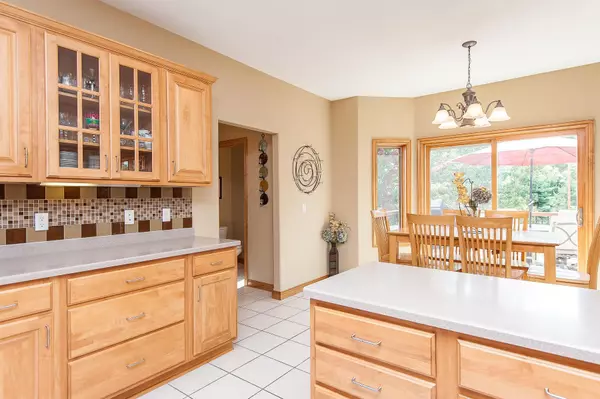$390,000
$399,900
2.5%For more information regarding the value of a property, please contact us for a free consultation.
4448 Shetland PL NW Rochester, MN 55901
5 Beds
4 Baths
3,367 SqFt
Key Details
Sold Price $390,000
Property Type Single Family Home
Sub Type Single Family Residence
Listing Status Sold
Purchase Type For Sale
Square Footage 3,367 sqft
Price per Sqft $115
Subdivision Summit Pointe 3Rd
MLS Listing ID 5648233
Sold Date 10/23/20
Bedrooms 5
Full Baths 2
Half Baths 1
Three Quarter Bath 1
Year Built 2004
Annual Tax Amount $5,196
Tax Year 2020
Contingent None
Lot Size 0.300 Acres
Acres 0.3
Lot Dimensions irreg
Property Description
You will be blown away by the space and light this gorgeous 2-story offers - plus three levels of finished elegance and charm! Large foyer with accented ceramic tile and two story ceiling, private den with french doors, formal dining with hardwood flooring, open and bright kitchen with SS appliances and counter seating plus dinette area, family room with fireplace, mud room with half bath, and laundry, all on the main level! Upstairs you will find a huge double-door master suite with a large walk-in closet and private bath featuring double-sink vanity, soaking tub, and step-in shower, plus two other bedrooms and full bath. And we aren't done yet! The walk-out basement offers a lovely family room with wall-to-wall entertainment built-in, another nice-sized bedroom, and a bonus room (that could easily be converted to a 5th bedroom). Enjoy the patio and huge deck overlooking the back yard. Three-stall garage. Get ready to fall in love with this one!
Location
State MN
County Olmsted
Zoning Residential-Single Family
Rooms
Basement Block, Daylight/Lookout Windows, Egress Window(s), Finished, Sump Pump, Walkout
Dining Room Eat In Kitchen, Kitchen/Dining Room, Separate/Formal Dining Room
Interior
Heating Forced Air
Cooling Central Air
Fireplaces Number 1
Fireplaces Type Gas, Living Room
Fireplace Yes
Appliance Dishwasher, Disposal, Dryer, Humidifier, Microwave, Range, Refrigerator, Washer, Water Softener Owned
Exterior
Parking Features Attached Garage, Concrete, Garage Door Opener
Garage Spaces 3.0
Roof Type Asphalt
Building
Lot Description Public Transit (w/in 6 blks), Irregular Lot, Tree Coverage - Heavy
Story Two
Foundation 1196
Sewer City Sewer/Connected
Water City Water/Connected
Level or Stories Two
Structure Type Brick/Stone,Vinyl Siding
New Construction false
Schools
Elementary Schools George Gibbs
Middle Schools John Adams
High Schools John Marshall
School District Rochester
Read Less
Want to know what your home might be worth? Contact us for a FREE valuation!

Our team is ready to help you sell your home for the highest possible price ASAP






