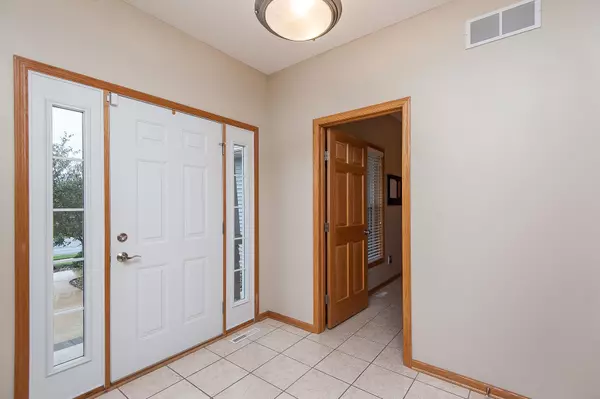$375,000
$369,900
1.4%For more information regarding the value of a property, please contact us for a free consultation.
2408 Ashland DR NW Rochester, MN 55901
4 Beds
3 Baths
2,056 SqFt
Key Details
Sold Price $375,000
Property Type Single Family Home
Sub Type Single Family Residence
Listing Status Sold
Purchase Type For Sale
Square Footage 2,056 sqft
Price per Sqft $182
Subdivision Fox Trails
MLS Listing ID 5654128
Sold Date 11/03/20
Bedrooms 4
Full Baths 2
Half Baths 1
Year Built 2006
Annual Tax Amount $4,432
Tax Year 2020
Contingent None
Lot Size 0.330 Acres
Acres 0.33
Lot Dimensions Irreg
Property Description
What a view! The hilltop location of this walkout two-story offers exceptional views of the surrounding areas and the city skyline. The main floor features 9' ceilings, an inviting great room with fireplace, laundry/mudroom, and an office/den. Upstairs area four spacious bedrooms, including a master suite with jetted tub and separate shower. The beautifully landscaped yard, with an in-ground sprinkler system, can be enjoyed from the from deck or the large patio below. Convenient access to shopping, highways, and downtown is provided by this great northwest location.
Location
State MN
County Olmsted
Zoning Residential-Single Family
Rooms
Basement Walkout
Dining Room Breakfast Bar, Informal Dining Room, Living/Dining Room
Interior
Heating Forced Air
Cooling Central Air
Fireplaces Number 1
Fireplaces Type Family Room, Gas
Fireplace Yes
Appliance Dishwasher, Disposal, Dryer, Gas Water Heater, Water Filtration System, Microwave, Range, Refrigerator, Washer, Water Softener Owned
Exterior
Parking Features Attached Garage, Concrete, Garage Door Opener
Garage Spaces 3.0
Fence None
Roof Type Asphalt
Building
Lot Description Public Transit (w/in 6 blks), Tree Coverage - Medium, Underground Utilities
Story Two
Foundation 1028
Sewer City Sewer/Connected
Water City Water/Connected
Level or Stories Two
Structure Type Brick/Stone, Vinyl Siding
New Construction false
Schools
Elementary Schools Sunset Terrace
Middle Schools John Adams
High Schools John Marshall
School District Rochester
Read Less
Want to know what your home might be worth? Contact us for a FREE valuation!

Our team is ready to help you sell your home for the highest possible price ASAP






