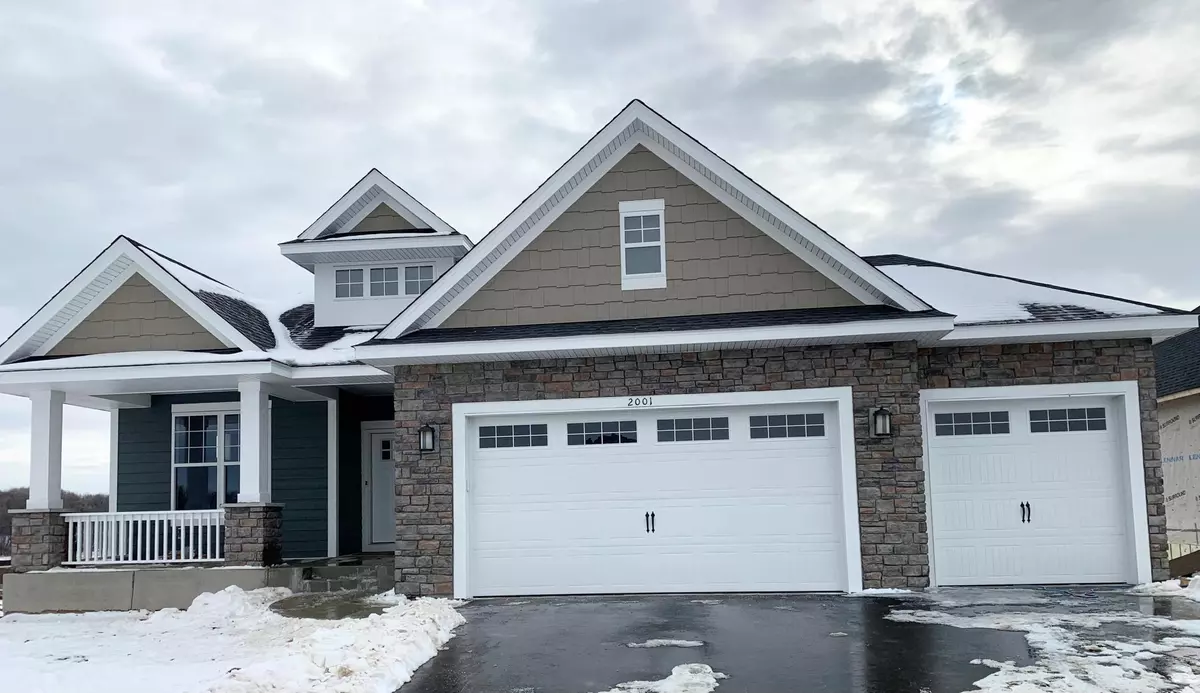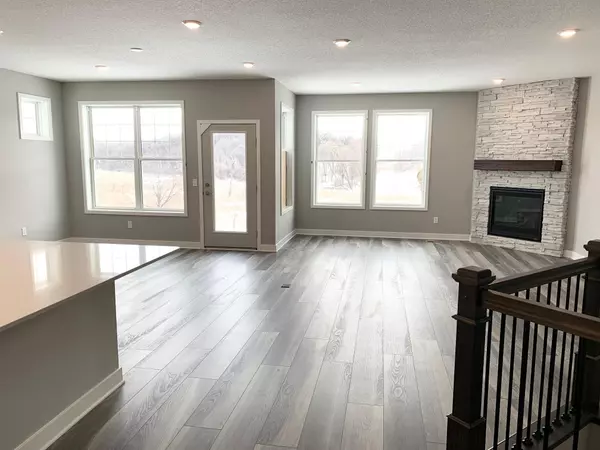$725,990
$735,500
1.3%For more information regarding the value of a property, please contact us for a free consultation.
2001 Paisley PATH Chanhassen, MN 55317
3 Beds
3 Baths
3,348 SqFt
Key Details
Sold Price $725,990
Property Type Single Family Home
Sub Type Single Family Residence
Listing Status Sold
Purchase Type For Sale
Square Footage 3,348 sqft
Price per Sqft $216
Subdivision The Park
MLS Listing ID 5691576
Sold Date 02/01/21
Bedrooms 3
Full Baths 1
Three Quarter Bath 2
HOA Fees $117/qua
Year Built 2021
Annual Tax Amount $2,264
Tax Year 2020
Contingent None
Lot Size 9,147 Sqft
Acres 0.21
Lot Dimensions 70x138x68x138
Property Description
THE PARK VILLAS - This beautiful Monaco floor plan offers a gorgeous gourmet kitchen with quartz countertops, beautiful backsplash, under cabinet lighting, double ovens and full overlay painted cabinets. The spacious owner's suite features a spa like bathroom with a walk in tiled shower and separate, freestanding bathtub, HUGE walk in closet with tons of storage. The great room has a stone, gas fireplace and walls of windows with southern exposure overlooking beautiful wetlands! The lower level walk out is finished and has a 3rd bedroom, a 3/4 bath and spacious family/rec room. This beautiful home sits on a culdesac on a lovely homesite with stunning, long wetland views! Landscaping, full yard sod & community irrigation sprinkler system included! Exterior lawn maintenance and snow removal included in HOA dues. WIFI Certified home! Move in ready, the end of February!
Location
State MN
County Carver
Community The Park
Zoning Residential-Single Family
Rooms
Basement Finished, Concrete, Sump Pump, Walkout
Dining Room Eat In Kitchen, Informal Dining Room, Kitchen/Dining Room
Interior
Heating Forced Air
Cooling Central Air
Fireplaces Number 1
Fireplaces Type Family Room, Gas, Stone
Fireplace Yes
Appliance Air-To-Air Exchanger, Cooktop, Dishwasher, Exhaust Fan, Humidifier, Microwave, Refrigerator, Wall Oven
Exterior
Parking Features Attached Garage, Asphalt, Garage Door Opener
Garage Spaces 3.0
Roof Type Age 8 Years or Less, Asphalt
Building
Story One
Foundation 1972
Sewer City Sewer/Connected
Water City Water/Connected
Level or Stories One
Structure Type Brick/Stone, Engineered Wood
New Construction true
Schools
School District Eastern Carver County Schools
Others
HOA Fee Include Lawn Care, Other, Professional Mgmt, Trash, Lawn Care, Snow Removal
Read Less
Want to know what your home might be worth? Contact us for a FREE valuation!

Our team is ready to help you sell your home for the highest possible price ASAP






