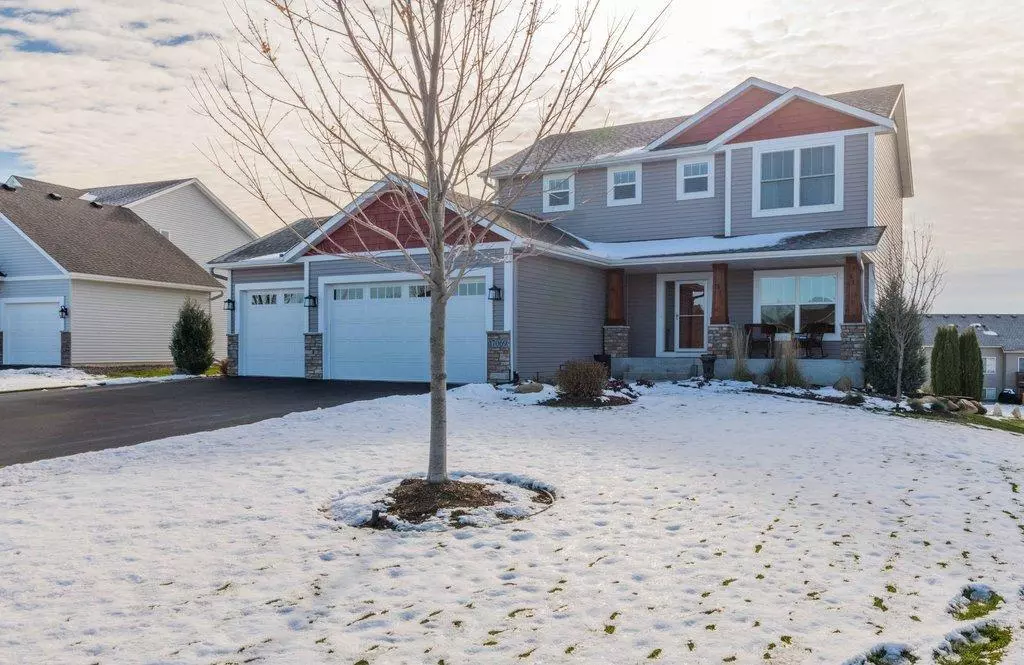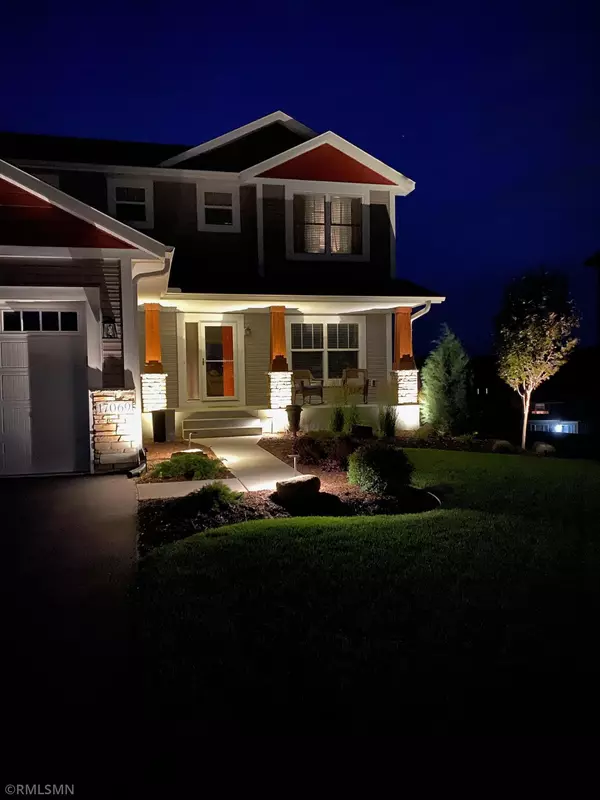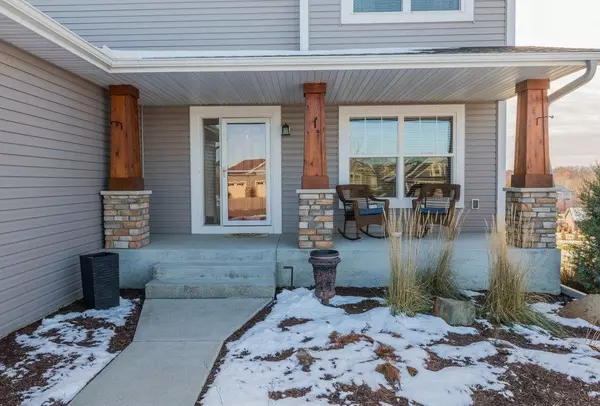$419,500
$419,900
0.1%For more information regarding the value of a property, please contact us for a free consultation.
17069 58th CT NE Otsego, MN 55374
3 Beds
3 Baths
2,084 SqFt
Key Details
Sold Price $419,500
Property Type Single Family Home
Sub Type Single Family Residence
Listing Status Sold
Purchase Type For Sale
Square Footage 2,084 sqft
Price per Sqft $201
Subdivision Prospectpointe Add
MLS Listing ID 5686794
Sold Date 12/23/20
Bedrooms 3
Full Baths 2
Half Baths 1
Year Built 2015
Annual Tax Amount $5,140
Tax Year 2020
Contingent None
Lot Size 0.310 Acres
Acres 0.31
Lot Dimensions 80x158x57x21x181
Property Description
THIS HOUSE IS A 10! Top-rated Christian Builders built home, you can't beat the Quality and Craftsmanship of a Christian Built home! High end throughout, no vinyl in the home-has wood, ceramic tile or carpet. Smart designed home includes a durable ceramic tile mudroom with half bath, walk-in pantry, beautiful kitchen with under/over cabinet lighting, cool backsplash, granite counters, stainless steel appliances. You'll even love to vacuum with the central vac system! Did we mention the garage? Completely finished, insulated, and heated, and extra bonus, you can use the central vac to vacuum the salt out of your car in the winter months! THIS HOUSE IS BETTER THAN NEW-professionally landscaped w/lights & window treatments will save you THOUSANDS! Convenient location close to freeways, shopping, restaurants, etc. Sellers love this house and location, only selling due to relocation. If you want new construction look no further - this is it! WIFI on sprinklers, garage door and thermostat.
Location
State MN
County Wright
Zoning Residential-Single Family
Rooms
Basement Daylight/Lookout Windows, Drain Tiled, Drainage System, Full, Concrete, Sump Pump, Unfinished, Walkout
Dining Room Breakfast Bar, Kitchen/Dining Room
Interior
Heating Forced Air
Cooling Central Air
Fireplaces Number 1
Fireplaces Type Brick, Family Room, Gas, Stone
Fireplace Yes
Appliance Air-To-Air Exchanger, Central Vacuum, Dishwasher, Disposal, Dryer, Humidifier, Gas Water Heater, Microwave, Range, Refrigerator, Washer, Water Softener Owned
Exterior
Parking Features Attached Garage, Asphalt, Garage Door Opener, Heated Garage, Insulated Garage
Garage Spaces 3.0
Fence None
Roof Type Age 8 Years or Less,Asphalt
Building
Lot Description Tree Coverage - Light, Underground Utilities
Story Two
Foundation 1036
Sewer City Sewer/Connected
Water City Water/Connected
Level or Stories Two
Structure Type Brick/Stone,Vinyl Siding
New Construction false
Schools
School District Elk River
Read Less
Want to know what your home might be worth? Contact us for a FREE valuation!

Our team is ready to help you sell your home for the highest possible price ASAP






