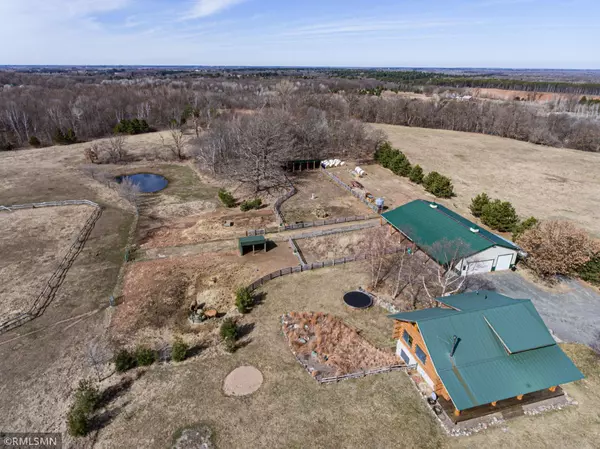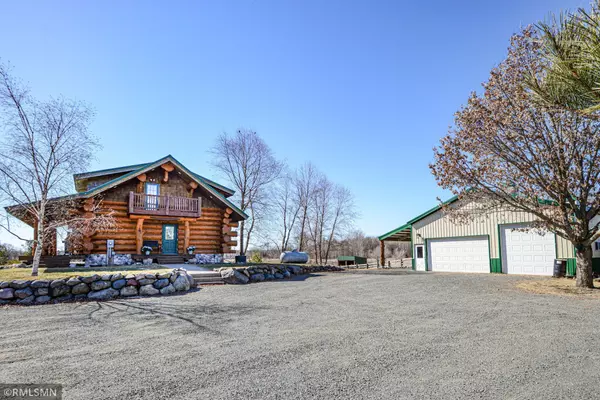$557,000
$474,900
17.3%For more information regarding the value of a property, please contact us for a free consultation.
41494 Poor Farm RD Sunrise Twp, MN 55056
3 Beds
3 Baths
2,644 SqFt
Key Details
Sold Price $557,000
Property Type Single Family Home
Sub Type Single Family Residence
Listing Status Sold
Purchase Type For Sale
Square Footage 2,644 sqft
Price per Sqft $210
MLS Listing ID 5723348
Sold Date 05/14/21
Bedrooms 3
Full Baths 2
Three Quarter Bath 1
Year Built 2003
Annual Tax Amount $3,813
Tax Year 2020
Contingent None
Lot Size 20.190 Acres
Acres 20.19
Lot Dimensions 660x1330x658x1335
Property Description
Gorgeous Swedish Cope designed log cabin with 36x72 pole building on 20 gorgeous acres. 3BR/3BA, 1.5 story with walk-out. Close to Wild Mountain. St. Croix River, Wild River State Park. You will love the soaring main level with log beams & huge south facing windows. Relax in the living room with wood stove for cozy evenings, sugar maple floors, open design with dining and beautiful kitchen. Sure to impress! Main level living also includes BR, 3/4 bath & laundry. Upper level has the master bedroom suite with walk-in closet, master bath with jetted tub, & private deck with river valley views to Wisconsin. Also upper level has cozy loft area. Lower level has huge open family room, in-floor heat, stained concrete flooring, walkout, wet bar area with concrete countertop & fieldstone backsplash, 3rd BR & full bath. Great hobby farm setup with fencing, ritchie waterers, loafing & hay shed, chicken coop. Ride right into Wild River Park. Lots of wildlife - great hunting area. Too much to list!
Location
State MN
County Chisago
Zoning Agriculture,Residential-Single Family
Rooms
Basement Daylight/Lookout Windows, Finished, Walkout
Dining Room Informal Dining Room, Kitchen/Dining Room
Interior
Heating Forced Air, Radiant Floor, Wood Stove
Cooling Central Air
Fireplaces Number 1
Fireplaces Type Free Standing, Living Room, Wood Burning
Fireplace Yes
Appliance Dishwasher, Dryer, Microwave, Range, Refrigerator, Washer
Exterior
Parking Features Carport, Detached, Garage Door Opener, Storage
Garage Spaces 4.0
Fence Electric, Split Rail, Wire, Wood
Pool None
Roof Type Metal
Building
Lot Description Tree Coverage - Medium
Story One and One Half
Foundation 1064
Sewer Private Sewer
Water Well
Level or Stories One and One Half
Structure Type Log, Shake Siding, Wood Siding
New Construction false
Schools
School District North Branch
Read Less
Want to know what your home might be worth? Contact us for a FREE valuation!

Our team is ready to help you sell your home for the highest possible price ASAP






