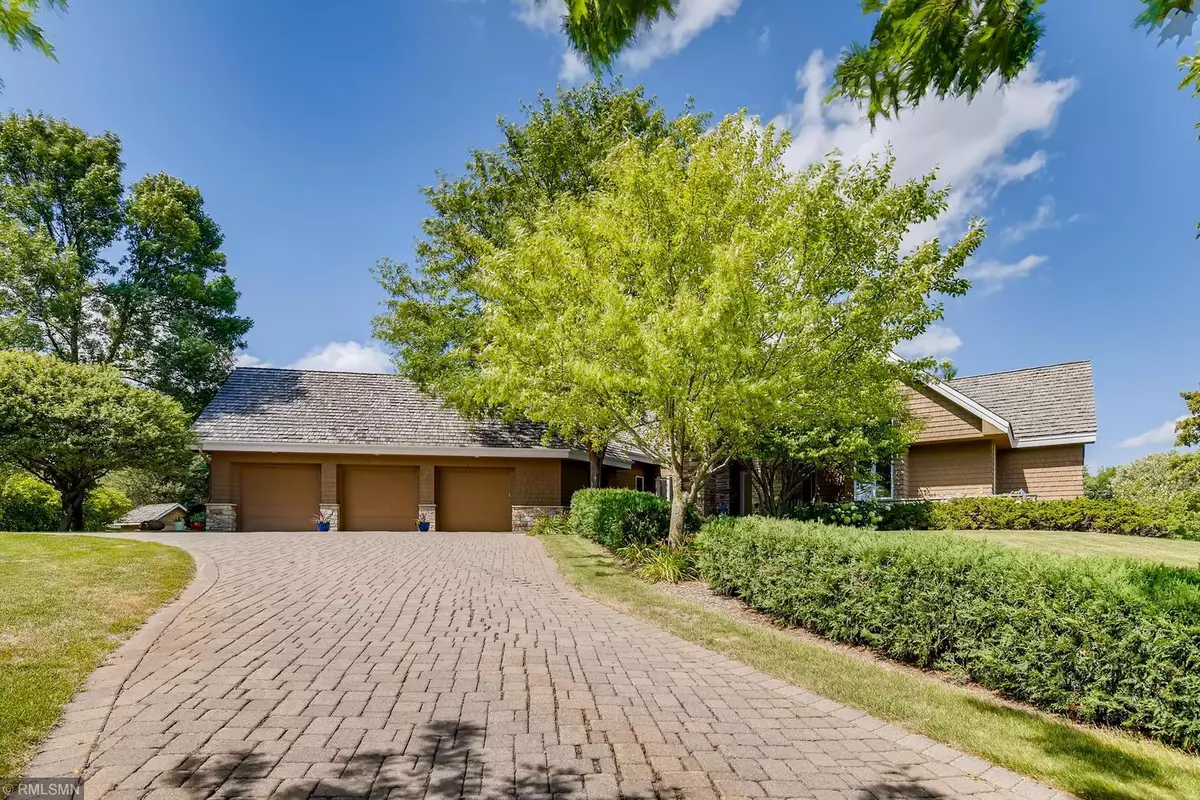$1,700,000
$1,999,000
15.0%For more information regarding the value of a property, please contact us for a free consultation.
2650 Bantle Farm RD Medina, MN 55340
6 Beds
5 Baths
6,257 SqFt
Key Details
Sold Price $1,700,000
Property Type Single Family Home
Sub Type Single Family Residence
Listing Status Sold
Purchase Type For Sale
Square Footage 6,257 sqft
Price per Sqft $271
Subdivision The Bantle Farm
MLS Listing ID 5632895
Sold Date 06/15/21
Bedrooms 6
Full Baths 3
Half Baths 1
Three Quarter Bath 1
Year Built 1995
Annual Tax Amount $22,110
Tax Year 2020
Contingent None
Lot Size 11.270 Acres
Acres 11.27
Lot Dimensions Irregular
Property Description
Stunning Bruce Bren soft contemporary situated on 11 acres of privacy, nature and tranquility. This one of a kind estate offers large open rooms with abundant natural light and sweeping views of beautifully landscaped grounds and outdoor pool/entertaining area. Expansive kitchen with center island, custom maple cabinets, maple floors, eat-in nook and adjacent sitting area with fireplace. Glass enclosed walkway leads to a truly amazing octagonal conservatory room with 360 degree views. Dining and living with fireplace have dramatic 20 foot ceilings. Main flr vaulted Master suite with soaking tub, walk-in shower and doors to deck. Convenient main floor office. Lower lvl features family room with fireplace, wet bar, bath with steam shower, wine cellar, full exercise room, “North Woods” bunk room, art/hobby room and bedrooms with walk-in closets. Timber Frame Barn for your dream hobby. Located in the exceptional Orono school district.
Location
State MN
County Hennepin
Zoning Residential-Single Family
Rooms
Basement Block, Drain Tiled, Egress Window(s), Finished, Full, Sump Pump, Walkout
Dining Room Breakfast Bar, Eat In Kitchen, Separate/Formal Dining Room
Interior
Heating Forced Air
Cooling Central Air
Fireplaces Number 3
Fireplaces Type Family Room, Gas, Living Room, Other, Wood Burning
Fireplace Yes
Appliance Air-To-Air Exchanger, Central Vacuum, Cooktop, Dishwasher, Disposal, Dryer, Electric Water Heater, Exhaust Fan, Freezer, Humidifier, Gas Water Heater, Water Filtration System, Water Osmosis System, Microwave, Refrigerator, Wall Oven, Washer, Water Softener Owned
Exterior
Parking Features Attached Garage, Driveway - Other Surface, Garage Door Opener, Heated Garage, Insulated Garage
Garage Spaces 3.0
Fence Full, Other, Privacy, Wood
Pool Below Ground, Heated
Roof Type Shake,Age Over 8 Years,Pitched
Building
Lot Description Irregular Lot, Tree Coverage - Heavy
Story One
Foundation 3383
Sewer Private Sewer
Water Well
Level or Stories One
Structure Type Brick/Stone,Shake Siding
New Construction false
Schools
School District Orono
Read Less
Want to know what your home might be worth? Contact us for a FREE valuation!

Our team is ready to help you sell your home for the highest possible price ASAP






