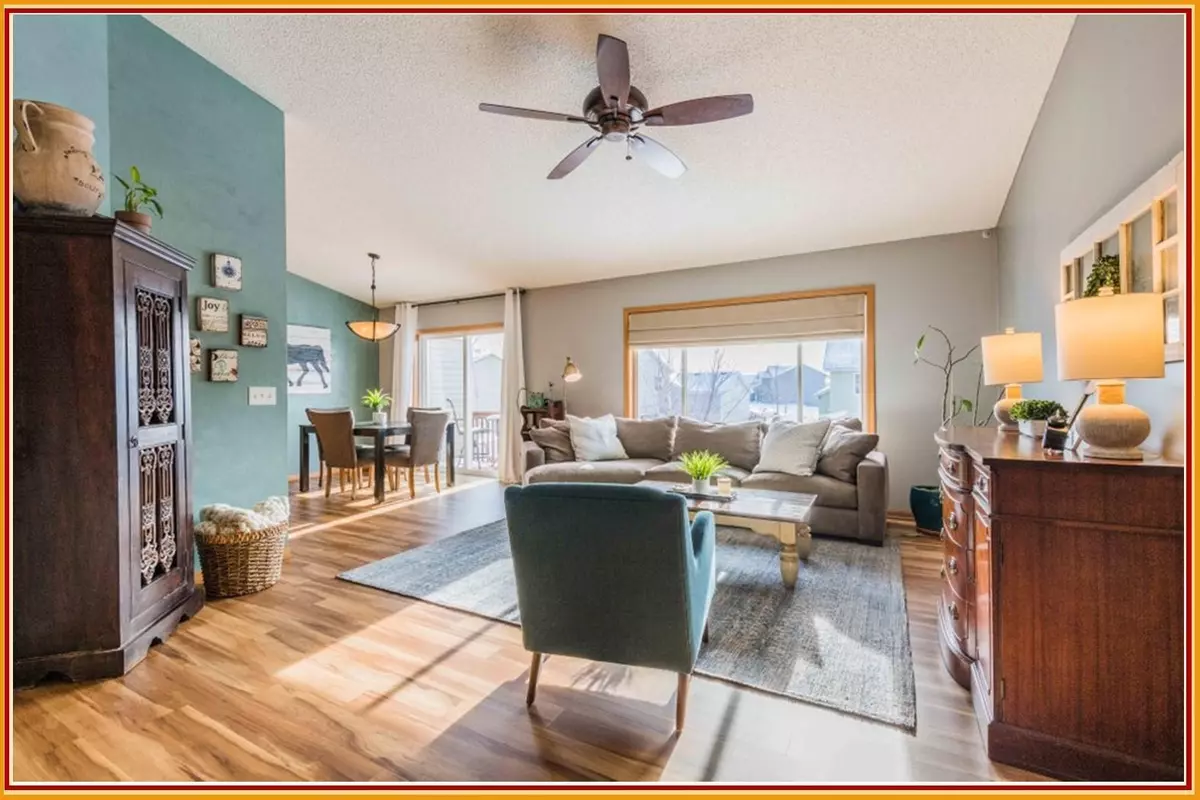$270,000
$259,000
4.2%For more information regarding the value of a property, please contact us for a free consultation.
7361 Kahler CIR NE Otsego, MN 55301
3 Beds
3 Baths
2,025 SqFt
Key Details
Sold Price $270,000
Property Type Townhouse
Sub Type Townhouse Side x Side
Listing Status Sold
Purchase Type For Sale
Square Footage 2,025 sqft
Price per Sqft $133
Subdivision Kittredge Crossings 6Th Add
MLS Listing ID 5699285
Sold Date 03/15/21
Bedrooms 3
Full Baths 1
Half Baths 1
Three Quarter Bath 1
HOA Fees $230/mo
Year Built 2005
Annual Tax Amount $2,642
Tax Year 2020
Contingent None
Lot Size 3,049 Sqft
Acres 0.07
Lot Dimensions 34x86x34x86
Property Description
MULTIPLE OFFERS - Please submit offer on or before 1/17 12:00pm. Beautifully maintained and updated townhome right next to the Albertville Mall! New flooring throughout with vaulted ceilings on main level and master bedroom. Large open kitchen with counter stool seating, pendant lighting, SS appliances, full marble backsplash, mounted television, & under cabinet lighting. Living room and dining room with Venetian Plaster walls.
Large master bed with walk-thru bath and marble tile as well as a walk-in closet. Bed/Office with desks & shelving, wall mounted fireplace, and television. LL Family room with gas fireplace & walkout. Wine Bar equipped with refrigerator, storage cabinets and under lighting. Conveniently located in a quiet family friendly neighborhood, close to parks & shopping. End unit with large yard, professional landscaping, mature trees, and large pond. HOA maintained community.
Location
State MN
County Wright
Zoning Residential-Single Family
Rooms
Basement Daylight/Lookout Windows, Finished, Full, Owner Access, Storage Space, Walkout
Dining Room Breakfast Area, Eat In Kitchen, Informal Dining Room, Kitchen/Dining Room, Living/Dining Room
Interior
Heating Forced Air
Cooling Central Air
Fireplaces Number 2
Fireplaces Type Decorative, Electric, Family Room, Gas
Fireplace Yes
Appliance Dishwasher, Disposal, Dryer, Freezer, Humidifier, Water Filtration System, Microwave, Other, Range, Refrigerator, Washer, Water Softener Owned
Exterior
Parking Features Attached Garage, Asphalt, Garage Door Opener, Insulated Garage, Tuckunder Garage
Garage Spaces 2.0
Fence None
Pool None
Roof Type Age Over 8 Years,Asphalt
Building
Lot Description Tree Coverage - Medium, Zero Lot Line
Story Four or More Level Split
Foundation 702
Sewer City Sewer/Connected
Water City Water/Connected
Level or Stories Four or More Level Split
Structure Type Brick/Stone,Vinyl Siding,Wood Siding
New Construction false
Schools
School District Elk River
Others
HOA Fee Include Hazard Insurance,Lawn Care,Lawn Care,Snow Removal
Restrictions Pets - Cats Allowed,Pets - Dogs Allowed,Pets - Weight/Height Limit
Read Less
Want to know what your home might be worth? Contact us for a FREE valuation!

Our team is ready to help you sell your home for the highest possible price ASAP






