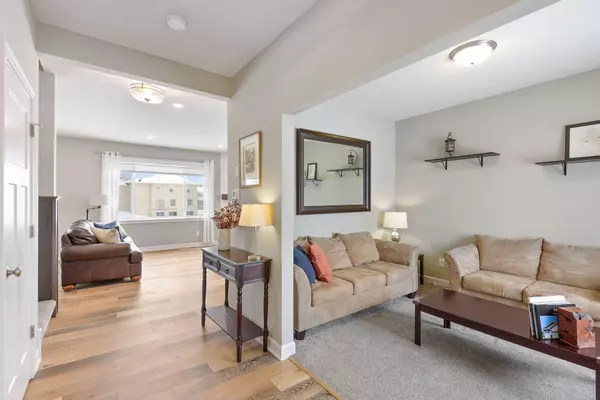$451,000
$449,000
0.4%For more information regarding the value of a property, please contact us for a free consultation.
1412 Bridgewater Pkwy Dundas, MN 55019
4 Beds
3 Baths
2,160 SqFt
Key Details
Sold Price $451,000
Property Type Single Family Home
Sub Type Single Family Residence
Listing Status Sold
Purchase Type For Sale
Square Footage 2,160 sqft
Price per Sqft $208
Subdivision Bridgewater Heights
MLS Listing ID 5722320
Sold Date 06/18/21
Bedrooms 4
Full Baths 1
Half Baths 1
Three Quarter Bath 1
Year Built 2020
Annual Tax Amount $108
Tax Year 2020
Contingent None
Lot Size 0.320 Acres
Acres 0.32
Lot Dimensions 78x158x91x166
Property Description
Remarkable 2020 Built Home! Sellers have taken care of every detail for the new owner. Beautiful 25K maintenance free deck added, stunning custom window treatments, gutters and full landscaping make this new home truly move-in-ready. Only relocation makes this home available. Built by Inspire Homes, this high-quality custom crafted two-story home has so much to offer. Spacious, luxurious, open floor plan, abundant sunlight and fully loaded with upgraded appliances, custom lighting, high-end flooring, granite countertops, walk-in-pantry, gas fireplace and a flex room that is perfect for a home office. Upper level boasts: four bedrooms including the beautiful owner's suite, laundry room and two bathrooms. Better than new construction!
Location
State MN
County Rice
Zoning Residential-Single Family
Rooms
Basement Daylight/Lookout Windows, Drain Tiled, Egress Window(s), Concrete
Interior
Heating Forced Air
Cooling Central Air
Fireplaces Number 1
Fireplaces Type Family Room, Gas
Fireplace Yes
Appliance Air-To-Air Exchanger, Cooktop, Dishwasher, Disposal, Dryer, Gas Water Heater, Microwave, Range, Refrigerator, Washer, Water Softener Owned
Exterior
Parking Features Attached Garage, Asphalt
Garage Spaces 3.0
Fence None
Pool None
Roof Type Asphalt
Building
Lot Description Tree Coverage - Light
Story Two
Foundation 1060
Sewer City Sewer/Connected
Water City Water/Connected
Level or Stories Two
Structure Type Brick/Stone,Vinyl Siding
New Construction false
Schools
School District Northfield
Read Less
Want to know what your home might be worth? Contact us for a FREE valuation!

Our team is ready to help you sell your home for the highest possible price ASAP






