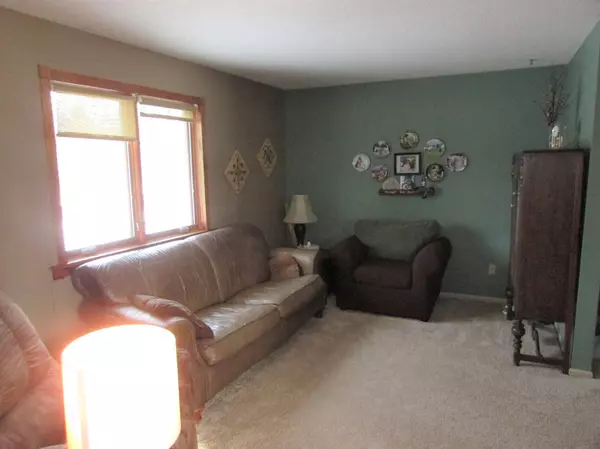$282,000
$269,900
4.5%For more information regarding the value of a property, please contact us for a free consultation.
15053 96th ST NE Otsego, MN 55330
3 Beds
3 Baths
2,258 SqFt
Key Details
Sold Price $282,000
Property Type Single Family Home
Sub Type Single Family Residence
Listing Status Sold
Purchase Type For Sale
Square Footage 2,258 sqft
Price per Sqft $124
Subdivision Mississippi Shores 5Th Add
MLS Listing ID 5701101
Sold Date 03/15/21
Bedrooms 3
Full Baths 2
Year Built 1978
Annual Tax Amount $2,797
Tax Year 2020
Contingent None
Lot Size 1.000 Acres
Acres 1.0
Lot Dimensions 163x259x218x208
Property Description
Nice Home on an acre in Otsego! 3 Bedroom 3 Bath with optional lower level 4th Bedroom. Some new carpet, paint & flooring. Deck off the dining room overlooking a large backyard. Maintenance-free exterior. Attached garage remodeled into a professional hair salon, use for a large office, or mother in-law apartment (has it's own 1/4 bathroom) 32x24 insulated detached garage with a private workshop, man cave? Or another home office! Easy walk to Otsego county park. 70 Acre park with picnic area, paved trails, playfield, play structure, volleyball area, & canoe access to the Mississippi.
Location
State MN
County Wright
Zoning Residential-Single Family
Rooms
Basement Daylight/Lookout Windows, Finished, Full
Dining Room Kitchen/Dining Room
Interior
Heating Forced Air
Cooling Central Air
Fireplace No
Appliance Dryer, Freezer, Microwave, Range, Refrigerator, Washer, Water Softener Rented
Exterior
Parking Features Detached, Gravel, Insulated Garage
Garage Spaces 2.0
Fence None
Pool None
Roof Type Age 8 Years or Less,Asphalt
Building
Lot Description Tree Coverage - Light
Story Split Entry (Bi-Level)
Foundation 1396
Sewer Private Sewer
Water Private
Level or Stories Split Entry (Bi-Level)
Structure Type Metal Siding,Vinyl Siding
New Construction false
Schools
School District Elk River
Read Less
Want to know what your home might be worth? Contact us for a FREE valuation!

Our team is ready to help you sell your home for the highest possible price ASAP






