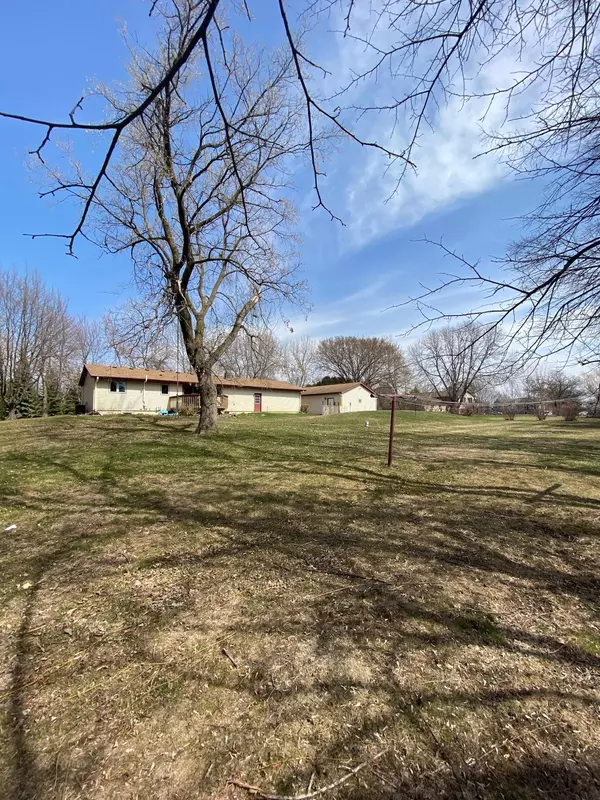$319,000
$314,900
1.3%For more information regarding the value of a property, please contact us for a free consultation.
10565 97th ST NE Otsego, MN 55362
4 Beds
2 Baths
1,544 SqFt
Key Details
Sold Price $319,000
Property Type Single Family Home
Sub Type Single Family Residence
Listing Status Sold
Purchase Type For Sale
Square Footage 1,544 sqft
Price per Sqft $206
Subdivision Island View Estates
MLS Listing ID 5733907
Sold Date 06/04/21
Bedrooms 4
Full Baths 1
Three Quarter Bath 1
Year Built 1978
Annual Tax Amount $2,326
Tax Year 2021
Contingent None
Lot Size 1.040 Acres
Acres 1.04
Lot Dimensions 217x210apx
Property Description
Attached garage floor being replaced by Seller prior to closing. New Furnace, Duct Mounted UV Air Purifier, New A/C, New Carpet, New Washer and Dryer, New Range, Newer Dishwasher, New Laminate Flooring, Newer Water Heater, New Electrical Breakers and Service Panel, New Radon Mitigation System and a Newer Septic System. Three bedrooms and One Bathroom on the main level, an additional 3/4 Bathroom and large Bedroom with Egress in the basement with walk-in closet. Over 1 acre of highly maintained landscape. Loads of Space for family activities! Walking Distance From Vintage Golf Course and Riverwood National Golf Course! Mature trees throughout with a Firepit area to enjoy the great outdoors. Massive heated detached garage/shop/man-cave in addition to the Attached 2 Car Garage! Just minutes to the Albertville Outlet Mall as well as major highways. Seller will have the attached garage slab replaced prior to closing. Agent and Buyers to verify all dimensions.
Location
State MN
County Wright
Zoning Residential-Single Family
Rooms
Basement Full, Partially Finished
Dining Room Kitchen/Dining Room
Interior
Heating Forced Air
Cooling Central Air
Fireplace No
Appliance Dishwasher, Dryer, Exhaust Fan, Gas Water Heater, Microwave, Range, Refrigerator, Washer, Water Softener Owned
Exterior
Parking Features Attached Garage, Detached
Garage Spaces 4.0
Roof Type Asphalt
Building
Story One
Foundation 1104
Sewer Mound Septic, Private Sewer
Water Private, Well
Level or Stories One
Structure Type Vinyl Siding
New Construction false
Schools
School District Monticello
Read Less
Want to know what your home might be worth? Contact us for a FREE valuation!

Our team is ready to help you sell your home for the highest possible price ASAP






