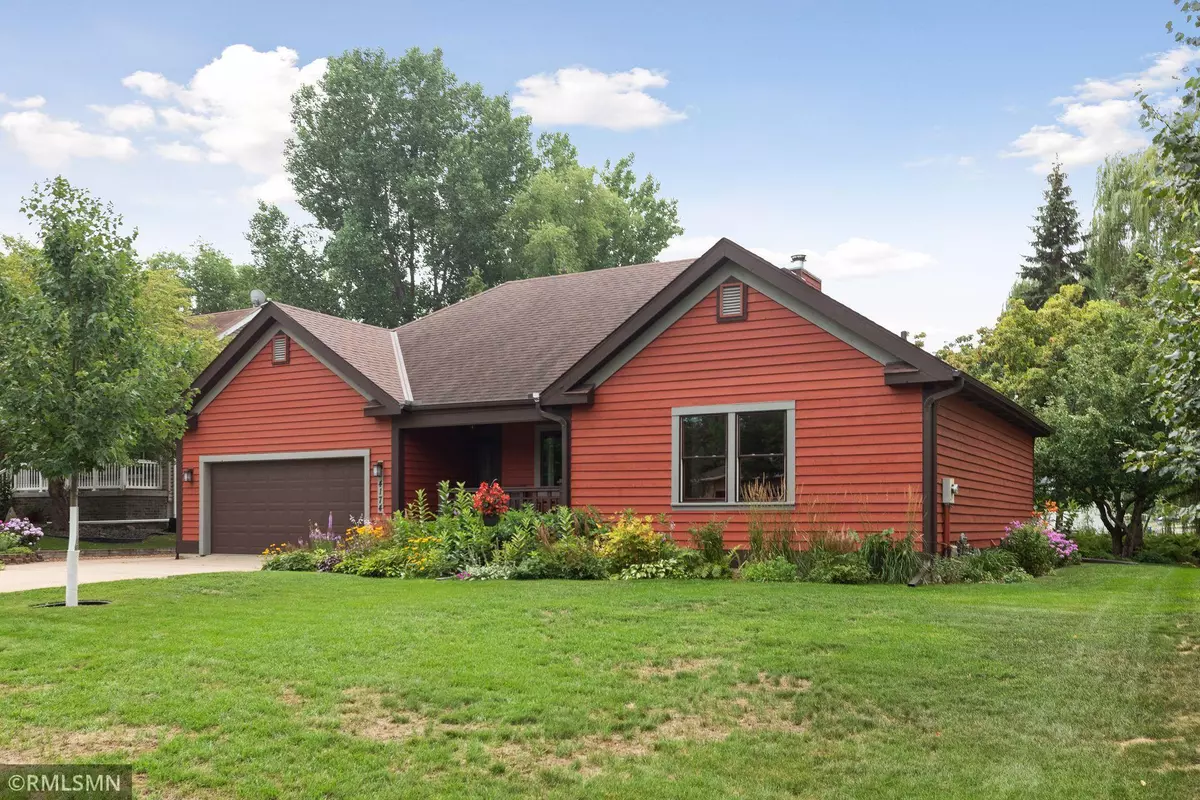$456,250
$434,900
4.9%For more information regarding the value of a property, please contact us for a free consultation.
4174 Parkridge DR White Bear Twp, MN 55110
4 Beds
3 Baths
2,296 SqFt
Key Details
Sold Price $456,250
Property Type Single Family Home
Sub Type Single Family Residence
Listing Status Sold
Purchase Type For Sale
Square Footage 2,296 sqft
Price per Sqft $198
Subdivision Parkway Ponds
MLS Listing ID 6074148
Sold Date 09/24/21
Bedrooms 4
Full Baths 2
Three Quarter Bath 1
Year Built 1990
Annual Tax Amount $4,374
Tax Year 2021
Contingent None
Lot Size 0.280 Acres
Acres 0.28
Lot Dimensions 80x150
Property Description
Beautifully updated and maintained one owner home in a contemporary White Bear subdivision. The home features new windows, fresh paint throughout and well maintained exterior. The main floor features an open concept living space with large kitchen, dining area and living room overlooking the lovingly cared for backyard. The charming three season porch is located off the dining room and provides access to large composite deck and beautifully manicured back yard with a robust assortment of perennials, large patio with fire pit and a gorgeous shed. Insulated two car garage with 220 Volt Receptacles. The lower level has just been completely remodeled and now features new luxury vinyl tile, wet-bar with new cabinets, mini-fridge and granite countertops, cedar closet, large bedroom with walk-in closet, full bath and an expansive storage space with work bench. This home truly appeals to all lifestyles, whether you're a first time homebuyer, young family or empty nester.
Location
State MN
County Ramsey
Zoning Residential-Single Family
Rooms
Basement Drain Tiled, Egress Window(s), Finished, Full, Sump Pump
Dining Room Breakfast Bar, Kitchen/Dining Room, Living/Dining Room
Interior
Heating Forced Air
Cooling Central Air
Fireplaces Number 1
Fireplaces Type Living Room, Wood Burning
Fireplace Yes
Appliance Air-To-Air Exchanger, Dishwasher, Dryer, Electric Water Heater, Exhaust Fan, Freezer, Water Filtration System, Microwave, Range, Refrigerator, Washer, Water Softener Owned
Exterior
Parking Features Attached Garage, Concrete
Garage Spaces 2.0
Roof Type Asphalt
Building
Lot Description Tree Coverage - Medium, Underground Utilities
Story One
Foundation 1476
Sewer City Sewer/Connected
Water City Water/Connected
Level or Stories One
Structure Type Cedar,Wood Siding
New Construction false
Schools
School District White Bear Lake
Read Less
Want to know what your home might be worth? Contact us for a FREE valuation!

Our team is ready to help you sell your home for the highest possible price ASAP






