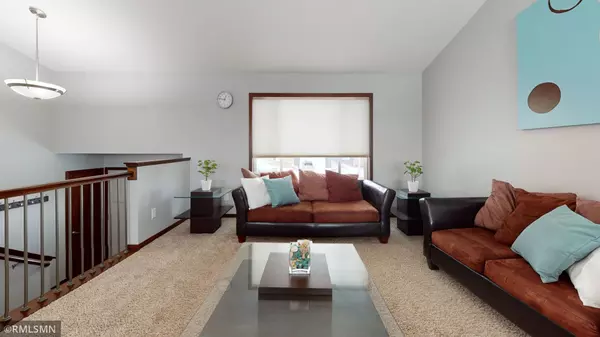$325,000
$309,500
5.0%For more information regarding the value of a property, please contact us for a free consultation.
4718 Alan LN NW Rochester, MN 55901
4 Beds
2 Baths
1,838 SqFt
Key Details
Sold Price $325,000
Property Type Single Family Home
Sub Type Single Family Residence
Listing Status Sold
Purchase Type For Sale
Square Footage 1,838 sqft
Price per Sqft $176
Subdivision Kingsbury Hills 8Th
MLS Listing ID 5719572
Sold Date 04/20/21
Bedrooms 4
Full Baths 2
Year Built 2017
Annual Tax Amount $3,790
Tax Year 2020
Contingent None
Lot Size 9,583 Sqft
Acres 0.22
Lot Dimensions Irregular
Property Description
Exceptional Split-Level 4-Bedroom, 2-Bathroom home located right off Valleyhigh Road NW, this home backs up to a gorgeous view of nature and trees for miles. Features of this house include a very contemporary look with laminate floors, an open staircase, paneled doors and vaulted ceilings. The eat-in kitchen is complete with stainless steel appliances and a window to look out at the scenic backyard. Double doors off of the upper level are set up for a deck build and again, offer a wonderful place to enjoy beautiful skies and nature. Additional features of this home include paneled doors, ceiling fans, a walkout basement, and a friendly neighborhood with privacy. Please enjoy award-winning Byron Schools with convenience of living in Rochester (easy commute to downtown, restaurants, shopping, etc.)
Location
State MN
County Olmsted
Zoning Residential-Single Family
Rooms
Basement Egress Window(s), Storage Space
Dining Room Eat In Kitchen
Interior
Heating Forced Air
Cooling Central Air
Fireplace No
Appliance Dishwasher, Disposal, Dryer, Humidifier, Microwave, Range, Refrigerator, Washer
Exterior
Parking Features Attached Garage
Garage Spaces 2.0
Building
Lot Description Irregular Lot
Story Split Entry (Bi-Level)
Foundation 983
Sewer City Sewer/Connected
Water City Water/Connected
Level or Stories Split Entry (Bi-Level)
Structure Type Vinyl Siding
New Construction false
Schools
School District Byron
Read Less
Want to know what your home might be worth? Contact us for a FREE valuation!

Our team is ready to help you sell your home for the highest possible price ASAP






