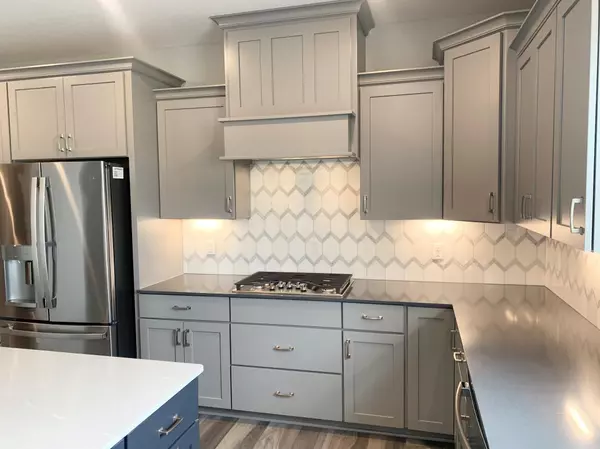$798,345
$798,345
For more information regarding the value of a property, please contact us for a free consultation.
2078 Paisley PATH Chanhassen, MN 55317
5 Beds
5 Baths
4,404 SqFt
Key Details
Sold Price $798,345
Property Type Single Family Home
Sub Type Single Family Residence
Listing Status Sold
Purchase Type For Sale
Square Footage 4,404 sqft
Price per Sqft $181
Subdivision The Park
MLS Listing ID 5657442
Sold Date 05/05/21
Bedrooms 5
Full Baths 1
Three Quarter Bath 4
HOA Fees $41/qua
Year Built 2021
Annual Tax Amount $2,264
Tax Year 2020
Contingent None
Lot Size 9,147 Sqft
Acres 0.21
Lot Dimensions 65x140x65x140
Property Description
Stunning Washburn home in Chanhassen's newest & most exciting community - THE PARK! This stunning home will provide ample inspiration for YOUR new home in this great community! Buy NEW for peace of mind & warranties! We make the building process easy & fun! With new construction, YOU get to decide & control the beautiful colors & finishes you'll be living with in the years to come! You'll be blown away by the spectacular homesites, some overlooking wooded and wetland areas! We are located in a highly desirable area off of Galpin Blvd. between Hwy's 5 & 7. Our beautiful neighborhood will offer walking trails & we are adjacent to 90 acres of city park space that is planned to be connected to Lake Ann Park. Discover the wonderful possibilities that await you in this amazing & vibrant new community!
Location
State MN
County Carver
Community The Park
Zoning Residential-Single Family
Rooms
Basement Daylight/Lookout Windows, Drainage System, Finished, Concrete, Storage Space, Sump Pump
Dining Room Eat In Kitchen, Informal Dining Room, Separate/Formal Dining Room
Interior
Heating Forced Air
Cooling Central Air
Fireplaces Number 1
Fireplaces Type Family Room, Gas
Fireplace Yes
Appliance Air-To-Air Exchanger, Cooktop, Dishwasher, Disposal, Dryer, Exhaust Fan, Humidifier, Microwave, Refrigerator, Wall Oven, Washer, Water Softener Owned
Exterior
Parking Features Attached Garage
Garage Spaces 3.0
Roof Type Age 8 Years or Less, Asphalt
Building
Story Two
Foundation 1494
Sewer City Sewer/Connected
Water City Water/Connected
Level or Stories Two
Structure Type Brick/Stone, Engineered Wood
New Construction true
Schools
School District Eastern Carver County Schools
Others
HOA Fee Include Other, Professional Mgmt, Trash
Read Less
Want to know what your home might be worth? Contact us for a FREE valuation!

Our team is ready to help you sell your home for the highest possible price ASAP






