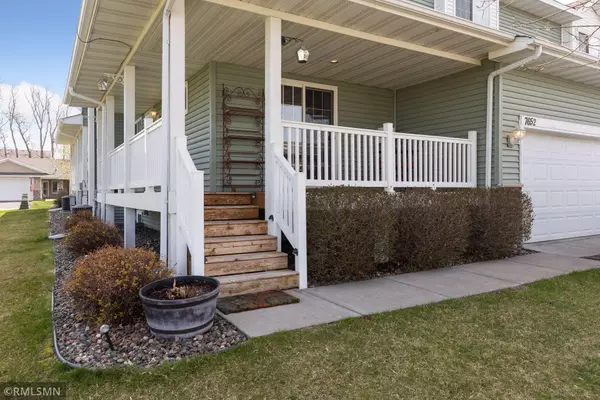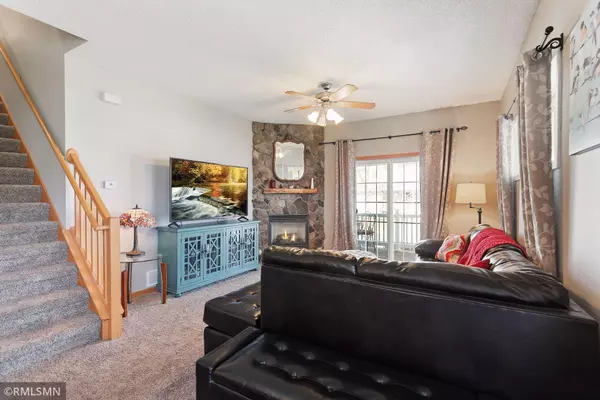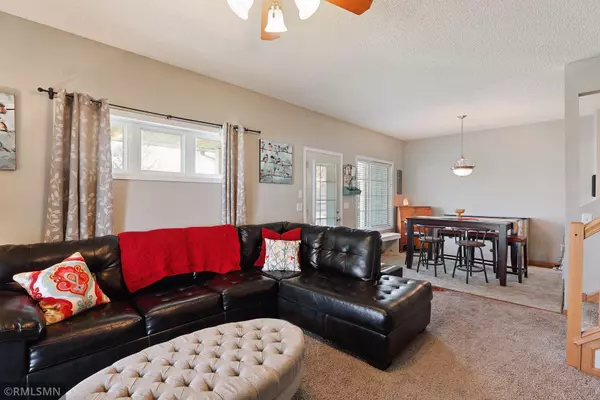$265,000
$249,900
6.0%For more information regarding the value of a property, please contact us for a free consultation.
7652 Palomino AVE NE Otsego, MN 55330
3 Beds
4 Baths
2,066 SqFt
Key Details
Sold Price $265,000
Property Type Townhouse
Sub Type Townhouse Quad/4 Corners
Listing Status Sold
Purchase Type For Sale
Square Footage 2,066 sqft
Price per Sqft $128
Subdivision Pheasant Ridge 6Th Add
MLS Listing ID 5748462
Sold Date 06/14/21
Bedrooms 3
Full Baths 2
Half Baths 2
HOA Fees $220/mo
Year Built 2004
Annual Tax Amount $2,600
Tax Year 2020
Contingent None
Lot Size 2,613 Sqft
Acres 0.06
Property Description
Don't miss out on this beautifully appointed, spacious town home in growing and popular Otsego! This unique floor plan has so much to offer, from the welcoming wraparound front porch to the one of a kind family room/media room in the lower level! Conveniently close to 101 and 94, the river, many parks, trails, golf courses, the river, shopping and restaurants. You'll be wowed by the large kitchen, luxurious master bedroom and bath, (and large walk-in closet), and the lower level theatre room complete with 120" projection TV and custom bar! This is the nicest unit in the association, book your showing today!
Location
State MN
County Wright
Zoning Residential-Single Family
Rooms
Basement Egress Window(s), Finished, Full
Dining Room Informal Dining Room
Interior
Heating Forced Air, Fireplace(s)
Cooling Central Air
Fireplaces Number 1
Fireplaces Type Gas, Living Room, Stone
Fireplace Yes
Appliance Dishwasher, Disposal, Dryer, Electric Water Heater, Exhaust Fan, Microwave, Range, Refrigerator, Washer, Water Softener Owned
Exterior
Parking Features Attached Garage, Asphalt, Garage Door Opener, Insulated Garage, Tuckunder Garage
Garage Spaces 2.0
Roof Type Asphalt,Pitched
Building
Lot Description Tree Coverage - Light
Story Two
Foundation 646
Sewer City Sewer/Connected
Water City Water/Connected
Level or Stories Two
Structure Type Brick/Stone,Vinyl Siding
New Construction false
Schools
School District Elk River
Others
HOA Fee Include Maintenance Structure,Hazard Insurance,Lawn Care,Maintenance Grounds,Professional Mgmt,Trash,Lawn Care
Restrictions Rentals not Permitted,Pets - Cats Allowed,Pets - Dogs Allowed,Pets - Number Limit
Read Less
Want to know what your home might be worth? Contact us for a FREE valuation!

Our team is ready to help you sell your home for the highest possible price ASAP






