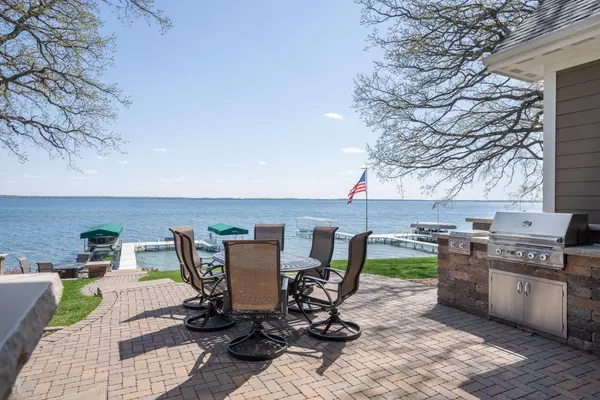$1,450,000
$1,595,000
9.1%For more information regarding the value of a property, please contact us for a free consultation.
11033 N Shore DR Spicer, MN 56288
3 Beds
3 Baths
4,200 SqFt
Key Details
Sold Price $1,450,000
Property Type Single Family Home
Sub Type Single Family Residence
Listing Status Sold
Purchase Type For Sale
Square Footage 4,200 sqft
Price per Sqft $345
Subdivision Northwood Beach
MLS Listing ID 5727092
Sold Date 08/02/21
Bedrooms 3
Full Baths 2
Three Quarter Bath 1
Year Built 2016
Annual Tax Amount $12,825
Tax Year 2021
Contingent None
Lot Size 0.850 Acres
Acres 0.85
Lot Dimensions 85x210
Property Description
This Green Lake home was designed perfectly for stunning lake views and an abundance of light. The finish materials throughout the home are of superior quality and style. The custom kitchen cabinets are Knotty Alder with granite countertops and center island all combined with the dining and living room. Master bedroom provides fantastic lake views and private bathroom with tiled W/I shower and large W/I closet. Main floor also includes office, laundry room, W/I pantry, mudroom, and extra bathroom. Upstairs features two more bedrooms, full bath, and entertainment area with kitchenette. Enjoy the game or have movie night with the projector and retractable theatre screen. Outside features over 80 feet of shoreline with very little elevation to the lake and a sugar sand bottom + 2 outdoor patios and an outdoor kitchen. Home has endless features including a steam shower, 10 ft ceilings, in-floor heat, built-ins, tray ceiling, toe lights, 4,000+ sq ft, and a massive stone fireplace.
Location
State MN
County Kandiyohi
Zoning Residential-Single Family
Body of Water Green
Rooms
Basement None
Interior
Heating Forced Air, Radiant Floor
Cooling Central Air
Fireplaces Number 1
Fireplace Yes
Exterior
Parking Features Attached Garage
Garage Spaces 3.0
Waterfront Description Lake Front
Road Frontage No
Building
Story Two
Foundation 2530
Sewer City Sewer/Connected
Water City Water/Connected
Level or Stories Two
Structure Type Other
New Construction false
Schools
School District New London-Spicer
Read Less
Want to know what your home might be worth? Contact us for a FREE valuation!

Our team is ready to help you sell your home for the highest possible price ASAP






