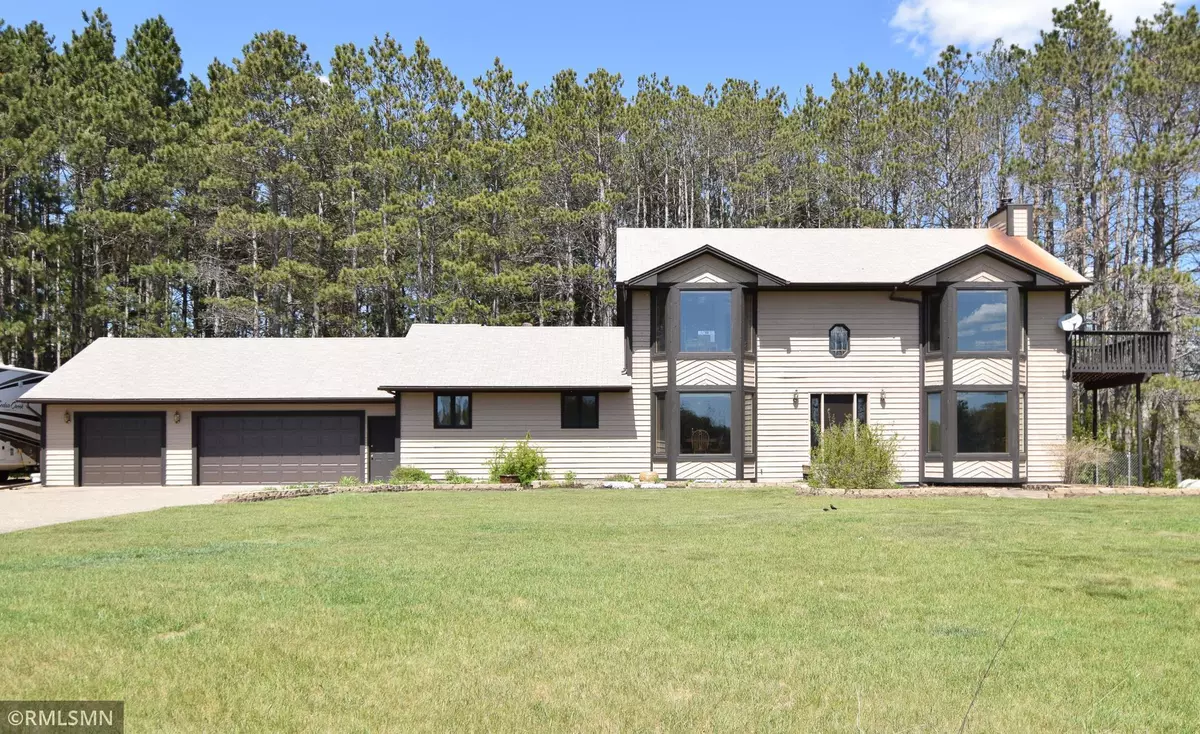$479,400
$479,900
0.1%For more information regarding the value of a property, please contact us for a free consultation.
21845 Drake ST NW Oak Grove, MN 55011
5 Beds
3 Baths
3,256 SqFt
Key Details
Sold Price $479,400
Property Type Single Family Home
Sub Type Single Family Residence
Listing Status Sold
Purchase Type For Sale
Square Footage 3,256 sqft
Price per Sqft $147
MLS Listing ID 6025858
Sold Date 10/01/21
Bedrooms 5
Full Baths 2
Three Quarter Bath 1
Year Built 1992
Annual Tax Amount $4,353
Tax Year 2021
Contingent None
Lot Size 4.250 Acres
Acres 4.25
Lot Dimensions Coming
Property Description
Fantastic Opportunity!!! This One Owner 2 Story with Room for Everyone! Sellers Custom Built This Home with Family in Mind! Spacious Just Begins to Describe the Oasis Like 4+ Acre Setting AND Floor Plan Too! 5 Beds 3 Baths Oversized 3 Car Attached Garage AND 30 x 54 Pole Building w/14' Walls!!! Looking for Room to ??? HORSES? Endless Opportunities! IMMACULATE CONDITION! Dual Fuel Furnace-Attached Garage Offers 2nd Stairway to Unfinished Lower Level-New Pella Brand Windows Front Side-Beautiful New Entry Door! Roof 2011-Well 2016-Septic Certified! Beautiful Tree Lines! Unfinished Lower Level Offers More Options! New High End Coming Homes to North & South of This Property! See This Home Before It's Gone! Closing Date Subject to Lot Split Closing-Estimated at 30-45 Days
Location
State MN
County Anoka
Zoning Residential-Single Family
Rooms
Basement Full, Unfinished
Dining Room Eat In Kitchen, Informal Dining Room, Separate/Formal Dining Room
Interior
Heating Dual, Forced Air, Wood Stove
Cooling Central Air
Fireplaces Number 1
Fireplaces Type Family Room, Gas
Fireplace Yes
Appliance Cooktop, Dryer, Exhaust Fan, Microwave, Refrigerator, Wall Oven, Washer
Exterior
Parking Features Attached Garage, Garage Door Opener
Garage Spaces 3.0
Roof Type Asphalt
Building
Story Two
Foundation 1894
Sewer Septic System Compliant - Yes, Tank with Drainage Field
Water Well
Level or Stories Two
Structure Type Cedar,Vinyl Siding
New Construction false
Schools
School District St. Francis
Read Less
Want to know what your home might be worth? Contact us for a FREE valuation!

Our team is ready to help you sell your home for the highest possible price ASAP






