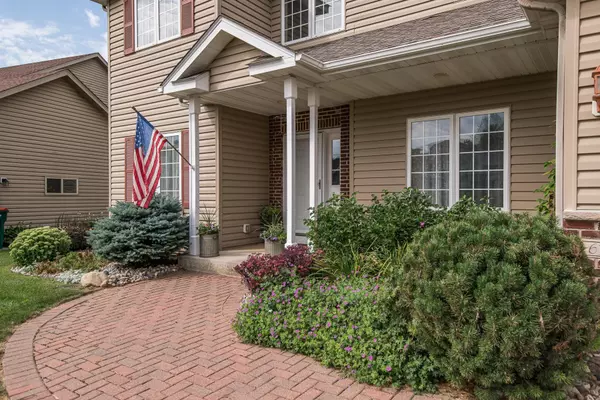$481,500
$469,900
2.5%For more information regarding the value of a property, please contact us for a free consultation.
6165 Shetland DR NW Rochester, MN 55901
5 Beds
4 Baths
3,742 SqFt
Key Details
Sold Price $481,500
Property Type Single Family Home
Sub Type Single Family Residence
Listing Status Sold
Purchase Type For Sale
Square Footage 3,742 sqft
Price per Sqft $128
Subdivision Summit Pointe 3Rd
MLS Listing ID 6097697
Sold Date 10/26/21
Bedrooms 5
Full Baths 3
Half Baths 1
Year Built 2003
Annual Tax Amount $5,248
Tax Year 2021
Contingent None
Lot Size 0.290 Acres
Acres 0.29
Lot Dimensions 68x135x107x157
Property Description
You don't want to miss this well cared for and perfectly appointed 2-story home! Hard to find, 1-owner home with lots of NEW and timeless appeal! Inviting main floor featuring a home office with French doors, formal dining or flex room perfect for a playroom or den, living room with cozy gas fireplace and huge windows with a view of the wooded backyard! Updated kitchen featuring some new stainless steel appliances, white cabinets, center island, granite countertops & striking hardwood floors! Desirable main floor laundry/mud room just off the 3-car garage! 4 upper level bedrooms featuring neutral décor, spacious owners suite with walk-in closet, recently tiled shower, tub & double sinks! Finished walk-out lower level with a huge family/rec room perfect for game night! Additional bedroom & tiled full bath! Did we mention the neighborhood park & walking trails!?? Easy access to the NEW middle school & Hwy 52! This home is the total package!
Location
State MN
County Olmsted
Zoning Residential-Single Family
Rooms
Basement Daylight/Lookout Windows, Egress Window(s), Finished, Full, Sump Pump, Walkout
Dining Room Breakfast Bar, Kitchen/Dining Room, Separate/Formal Dining Room
Interior
Heating Forced Air
Cooling Central Air
Fireplaces Number 1
Fireplaces Type Gas, Living Room
Fireplace Yes
Appliance Disposal, Dryer, Gas Water Heater, Microwave, Range, Refrigerator, Washer, Water Softener Owned
Exterior
Parking Features Attached Garage, Concrete
Garage Spaces 3.0
Fence Full, Vinyl
Roof Type Asphalt
Building
Lot Description Tree Coverage - Light
Story Two
Foundation 1237
Sewer City Sewer/Connected
Water City Water/Connected
Level or Stories Two
Structure Type Brick/Stone,Vinyl Siding
New Construction false
Schools
Elementary Schools George Gibbs
Middle Schools John Adams
High Schools John Marshall
School District Rochester
Read Less
Want to know what your home might be worth? Contact us for a FREE valuation!

Our team is ready to help you sell your home for the highest possible price ASAP






